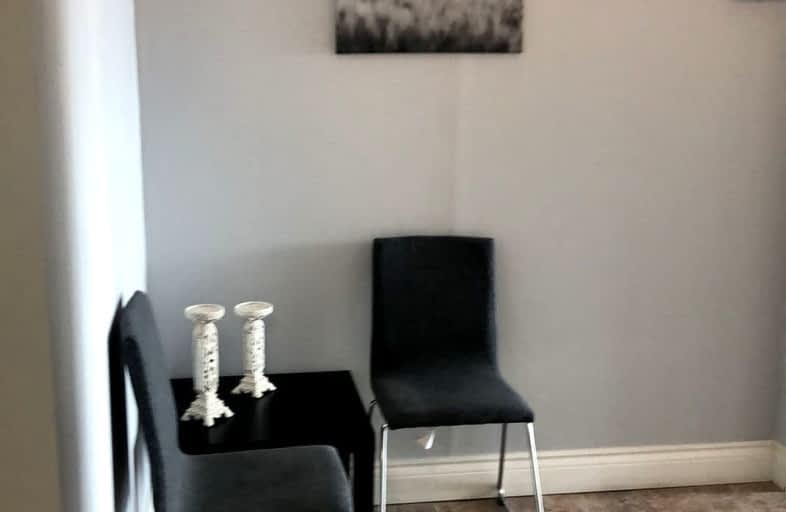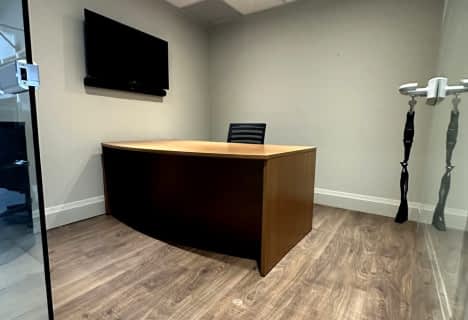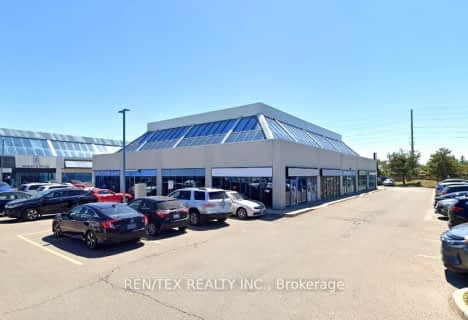
St John Bosco Catholic Elementary School
Elementary: Catholic
0.77 km
St Gabriel the Archangel Catholic Elementary School
Elementary: Catholic
1.53 km
St Clare Catholic Elementary School
Elementary: Catholic
1.06 km
St Gregory the Great Catholic Academy
Elementary: Catholic
0.50 km
Blue Willow Public School
Elementary: Public
2.13 km
St Emily Catholic Elementary School
Elementary: Catholic
2.17 km
St Luke Catholic Learning Centre
Secondary: Catholic
0.50 km
Tommy Douglas Secondary School
Secondary: Public
3.96 km
Father Bressani Catholic High School
Secondary: Catholic
1.64 km
Maple High School
Secondary: Public
3.62 km
St Jean de Brebeuf Catholic High School
Secondary: Catholic
2.75 km
Emily Carr Secondary School
Secondary: Public
3.41 km





