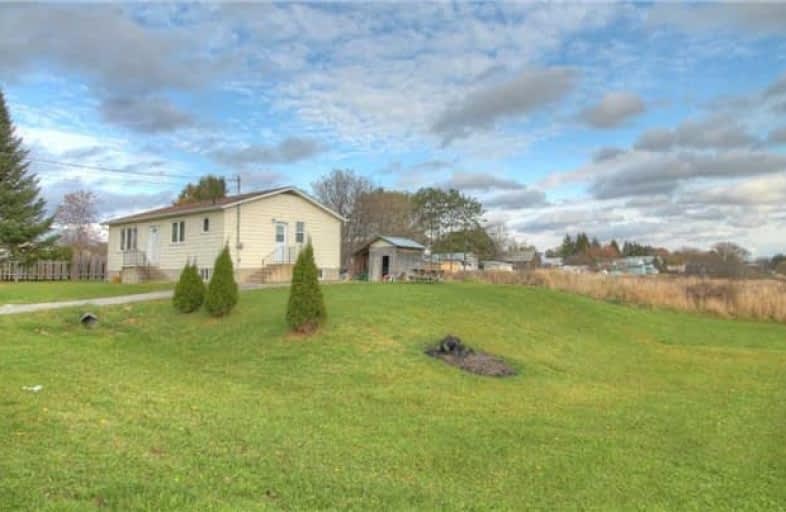
École séparée Saint-Thomas
Elementary: Catholic
13.50 km
École séparée Christ-Roi
Elementary: Catholic
20.33 km
École séparée Ste-Marguerite-d'Youville
Elementary: Catholic
1.08 km
École publique Jeunesse-Active
Elementary: Public
15.33 km
École séparée La Résurrection
Elementary: Catholic
17.00 km
École élémentaire catholique St-Joseph
Elementary: Catholic
16.73 km
École secondaire de la Rivière-des-Français
Secondary: Public
38.89 km
École secondaire Northern
Secondary: Public
16.79 km
Northern Secondary School
Secondary: Public
16.79 km
École secondaire catholique Franco-Cité
Secondary: Catholic
16.25 km
École secondaire catholique Algonquin
Secondary: Catholic
52.14 km
Chippewa Secondary School
Secondary: Public
52.50 km


