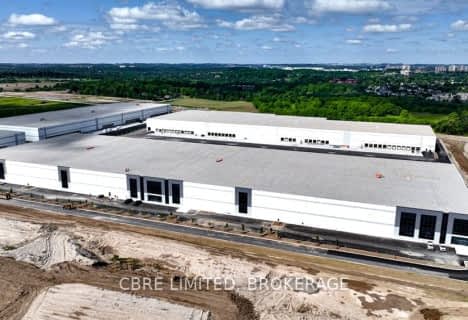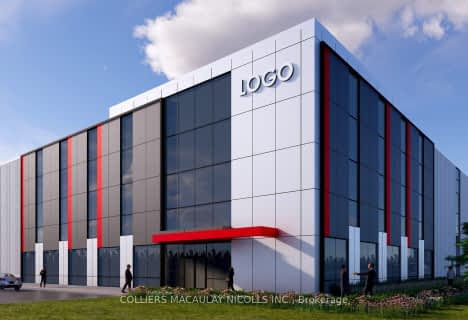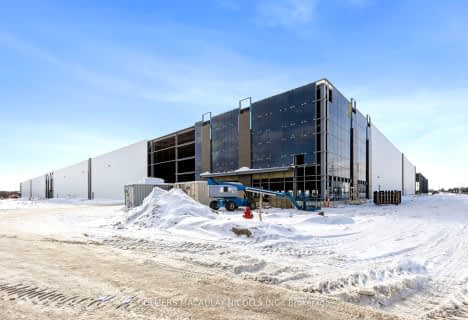
Chicopee Hills Public School
Elementary: Public
2.82 km
Parkway Public School
Elementary: Public
3.54 km
ÉIC Père-René-de-Galinée
Elementary: Catholic
0.73 km
Howard Robertson Public School
Elementary: Public
3.20 km
Lackner Woods Public School
Elementary: Public
3.67 km
Saint John Paul II Catholic Elementary School
Elementary: Catholic
2.98 km
Rosemount - U Turn School
Secondary: Public
6.73 km
ÉSC Père-René-de-Galinée
Secondary: Catholic
0.73 km
Preston High School
Secondary: Public
4.43 km
Jacob Hespeler Secondary School
Secondary: Public
5.99 km
Eastwood Collegiate Institute
Secondary: Public
5.90 km
Grand River Collegiate Institute
Secondary: Public
5.11 km












