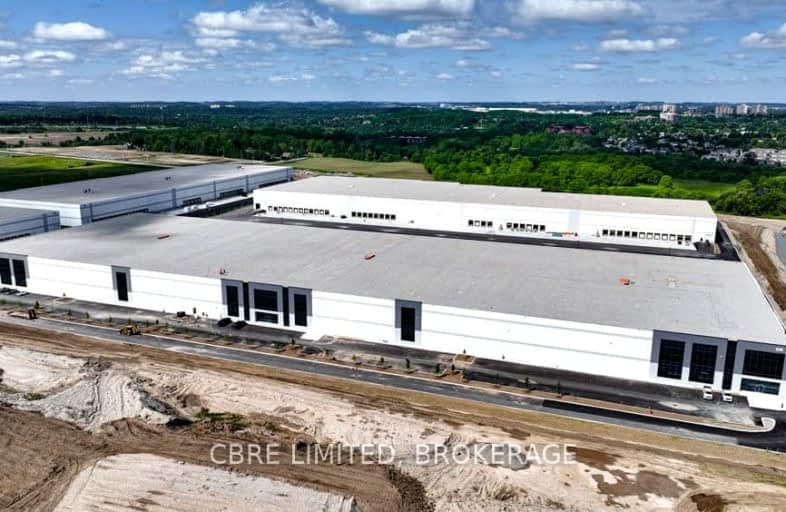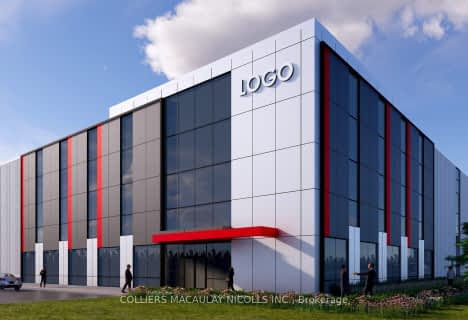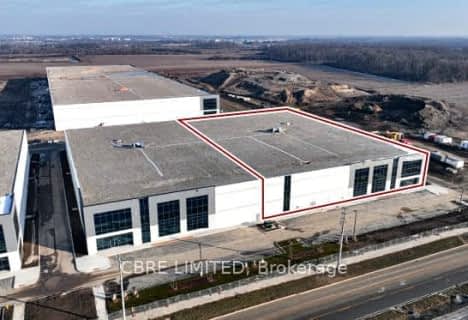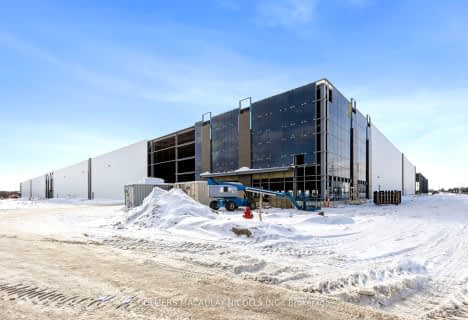
Chicopee Hills Public School
Elementary: Public
2.54 km
Parkway Public School
Elementary: Public
3.71 km
ÉIC Père-René-de-Galinée
Elementary: Catholic
1.07 km
Howard Robertson Public School
Elementary: Public
2.86 km
Lackner Woods Public School
Elementary: Public
3.41 km
Saint John Paul II Catholic Elementary School
Elementary: Catholic
2.75 km
Rosemount - U Turn School
Secondary: Public
6.42 km
ÉSC Père-René-de-Galinée
Secondary: Catholic
1.07 km
Preston High School
Secondary: Public
4.65 km
Eastwood Collegiate Institute
Secondary: Public
5.55 km
Grand River Collegiate Institute
Secondary: Public
4.82 km
St Mary's High School
Secondary: Catholic
6.15 km












