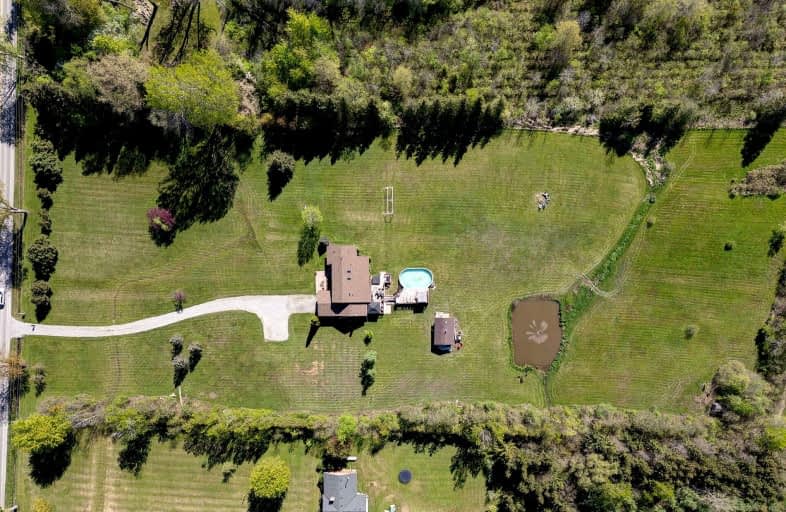Car-Dependent
- Almost all errands require a car.
6
/100
Somewhat Bikeable
- Most errands require a car.
27
/100

ÉIC Jean-Vanier
Elementary: Catholic
4.87 km
St Ann Catholic Elementary School
Elementary: Catholic
6.65 km
Pelham Centre Public School
Elementary: Public
6.68 km
William E Brown Public School
Elementary: Public
6.05 km
ÉÉC du Sacré-Coeur-Welland
Elementary: Catholic
5.51 km
Gordon Public School
Elementary: Public
5.84 km
Eastdale Secondary School
Secondary: Public
8.89 km
Port Colborne High School
Secondary: Public
10.73 km
ÉSC Jean-Vanier
Secondary: Catholic
9.23 km
Centennial Secondary School
Secondary: Public
6.60 km
E L Crossley Secondary School
Secondary: Public
8.18 km
Notre Dame College School
Secondary: Catholic
7.73 km
-
St George Park
391 St George St, Welland ON L3C 5R1 4.69km -
Welland Leash Free Dog Park
Welland ON 6.12km -
Hooker Street Park
Welland ON 6.52km
-
CIBC
200 Fitch St, Welland ON L3C 4V9 6.11km -
Scotiabank
38 E Main St, Welland ON L3B 3W3 7.15km -
RBC Royal Bank
41 E Main St (East Main St @ King St), Welland ON L3B 3W4 7.15km


