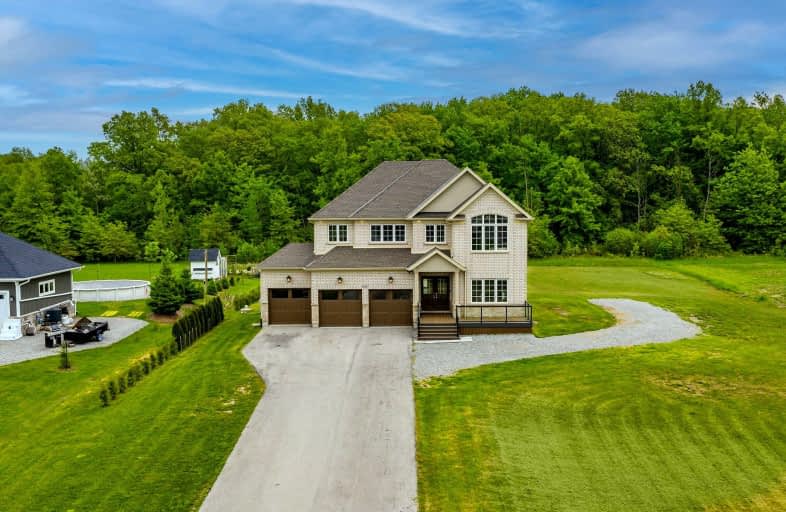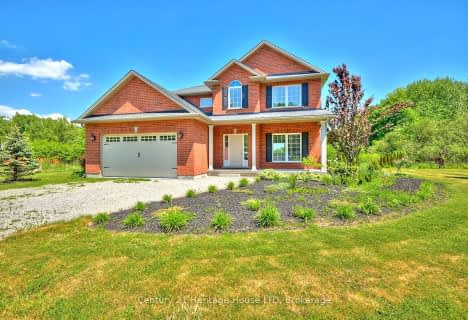Car-Dependent
- Almost all errands require a car.
Somewhat Bikeable
- Most errands require a car.

ÉIC Jean-Vanier
Elementary: CatholicWilliam E Brown Public School
Elementary: PublicSt Augustine Catholic Elementary School
Elementary: CatholicÉÉC du Sacré-Coeur-Welland
Elementary: CatholicHoly Name Catholic Elementary School
Elementary: CatholicGordon Public School
Elementary: PublicEastdale Secondary School
Secondary: PublicPort Colborne High School
Secondary: PublicCentennial Secondary School
Secondary: PublicE L Crossley Secondary School
Secondary: PublicLakeshore Catholic High School
Secondary: CatholicNotre Dame College School
Secondary: Catholic-
Pupo's Food Market
195 Maple Avenue, Welland 6.02km -
Mr Genie Convenience
551 King Street, Welland 6.12km -
Food Basics
325 Thorold Road, Welland 6.22km
-
Wine Rack
609 South Pelham Road, Welland 5.57km -
Vin Bon Welland-Niagara
200 Fitch Street, Welland 6.07km -
LCBO
Rose City Plaza, 815 Ontario Road, Welland 6.91km
-
Soora Restaurant
196 Webber Road, Welland 3.56km -
Donut Diner
51986 Forks Road, Wainfleet 4.86km -
Pazzo's Pizzeria (WAINFLEET)
42114 Ontario 3, Wainfleet 4.93km
-
Tim Hortons
90 Lincoln Street, Welland 5.88km -
Cafe Amalia
445 Thorold Road, Welland 6km -
McDonald's
153 Lincoln Street, Welland 6.23km
-
Welland Ebike Storage
37 Seventh Street, Welland 5.9km -
CIBC Branch with ATM
200 Fitch Street, Welland 5.96km -
Canal City Savings and CR Un LTD
30 Rice Road, Welland 6.5km
-
Race Trac Gas
62078 Regional Road 24, Fenwick 4.89km -
Esso
42095 Ontario 3, Wainfleet 4.92km -
Pioneer
90 Lincoln Street W, Welland 5.88km
-
Cheer United
570 River Road, Welland 2.28km -
Ignite Pesonal Training
87 Shaw Street, Welland 5.05km -
Generations Sport & Spine Physiotherapy Centre Inc
618 South Pelham Road, Welland 5.78km
-
E. C. Brown Conservation Area, Wetland and Boat Launch
536 River Road, Fenwick 1.35km -
E. C. Brown Memorial Park
Pelham 1.4km -
Saint George Park
391 Saint George Street, Welland 4.12km
-
Wainfleet Township Public Library
31909 Park Street, Wainfleet 6.1km -
Welland Public Library - Main Branch
50 The Boardwalk, Welland 6.91km -
Welland Public Library - Diamond Trail Branch
315 Southworth Street South, Welland 7.2km
-
Richie's Place
Ontario Rd & King St, Welland 5.97km -
Niagara Foot Care Clinic & Orthotic Centre
200 Fitch Street Unit 11, Welland 5.98km -
Niagara Health - Welland Site
65 Third Street, Welland 6.29km
-
Shoppers Drug Mart
595 South Pelham Road, Welland 5.59km -
Mahdieh's Pharmacy
16-95 Lincoln Street, Welland 5.75km -
Rexall
200 Fitch Street Building E, Welland 6.04km
-
Fitch Street Plaza
Fitch Street, Welland 6km -
Northtown Plaza
Welland 6.27km -
Port Colborne Mall
Port Colborne 7.64km
-
Cineplex Odeon Seaway Mall Cinemas
800 Niagara Street, Welland 8.76km
-
Rontech
37 Seventh Street, Welland 5.9km -
Tailgates Bar & Grill
200 Fitch Street, Welland 5.97km -
The Kavern
190 Maple Avenue, Welland 6.04km








