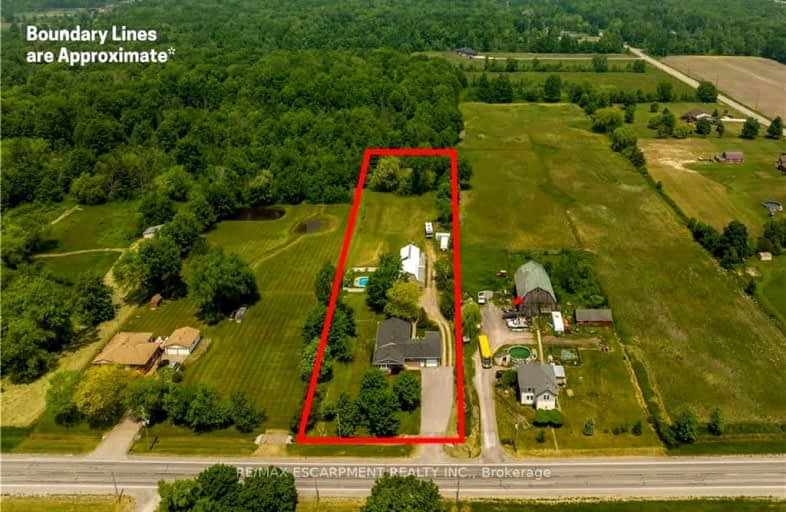Car-Dependent
- Almost all errands require a car.
0
/100
Somewhat Bikeable
- Most errands require a car.
26
/100

ÉIC Jean-Vanier
Elementary: Catholic
5.69 km
Oakwood Public School
Elementary: Public
6.23 km
St Augustine Catholic Elementary School
Elementary: Catholic
4.54 km
ÉÉC du Sacré-Coeur-Welland
Elementary: Catholic
6.19 km
Holy Name Catholic Elementary School
Elementary: Catholic
6.30 km
Gordon Public School
Elementary: Public
7.00 km
École secondaire Confédération
Secondary: Public
8.44 km
Eastdale Secondary School
Secondary: Public
8.26 km
Port Colborne High School
Secondary: Public
7.58 km
Centennial Secondary School
Secondary: Public
7.42 km
Lakeshore Catholic High School
Secondary: Catholic
7.63 km
Notre Dame College School
Secondary: Catholic
7.93 km
-
Elm Street Dog Park
Port Colborne ON 4.92km -
Station Park
King St, Welland ON 5.84km -
Skating Park
Welland ON 6.03km
-
CIBC
200 Fitch St, Welland ON L3C 4V9 6.58km -
Garden City Entrepreneurs
39 Division St, Welland ON L3B 3Z5 6.97km -
Scotiabank
38 E Main St, Welland ON L3B 3W3 7.09km


