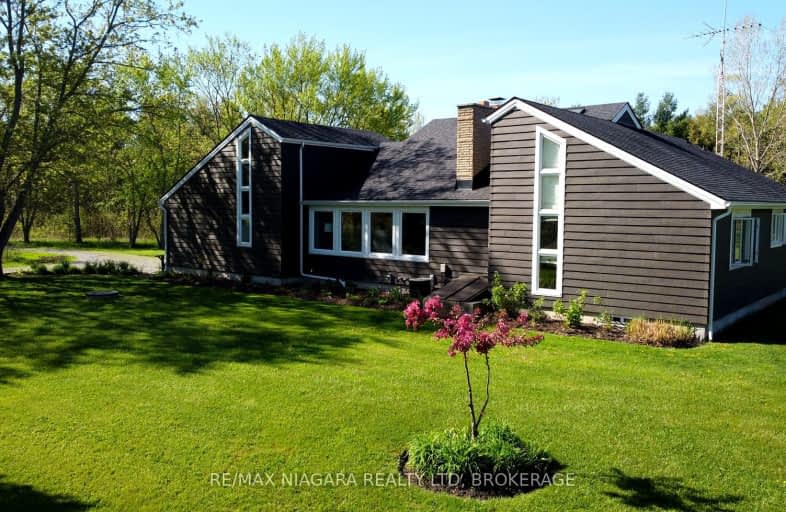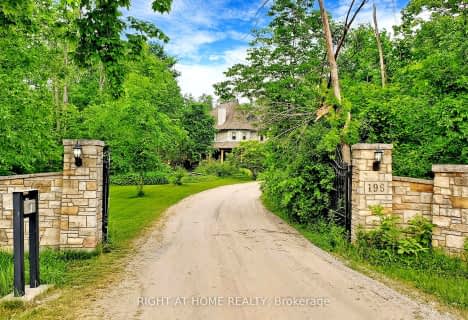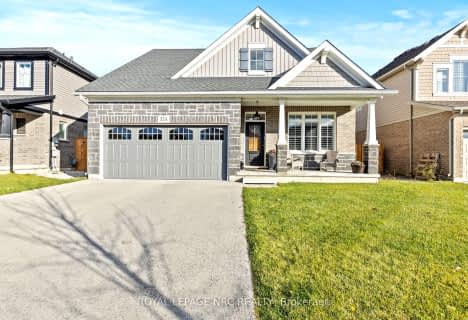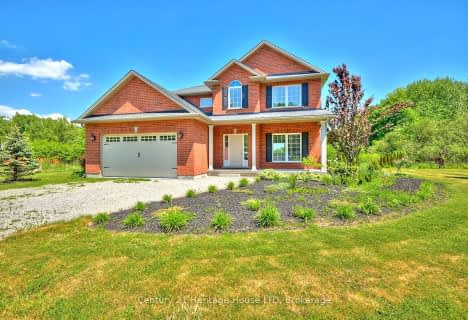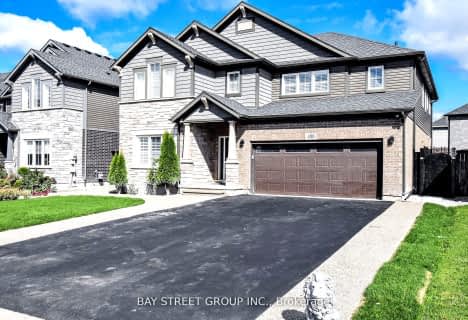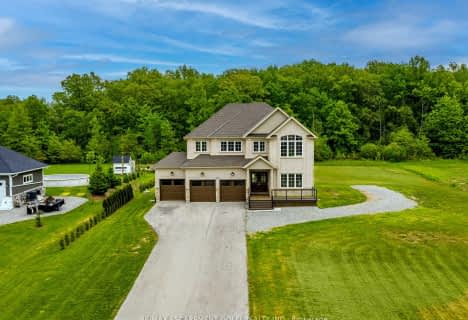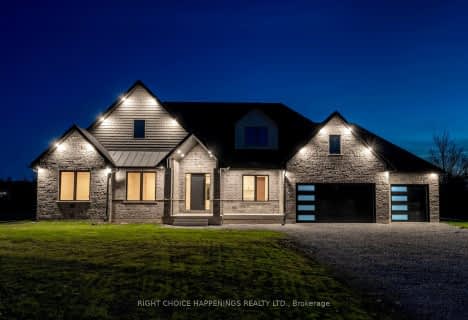Car-Dependent
- Almost all errands require a car.
Somewhat Bikeable
- Most errands require a car.

ÉIC Jean-Vanier
Elementary: CatholicSt Augustine Catholic Elementary School
Elementary: CatholicFitch Street Public School
Elementary: PublicÉÉC du Sacré-Coeur-Welland
Elementary: CatholicHoly Name Catholic Elementary School
Elementary: CatholicGordon Public School
Elementary: PublicÉcole secondaire Confédération
Secondary: PublicEastdale Secondary School
Secondary: PublicPort Colborne High School
Secondary: PublicCentennial Secondary School
Secondary: PublicE L Crossley Secondary School
Secondary: PublicNotre Dame College School
Secondary: Catholic-
St George Park
391 St George St, Welland ON L3C 5R1 3.13km -
Station Park
King St, Welland ON 5.1km -
Hooker Street Park
Welland ON 5.42km
-
RBC Royal Bank
41 E Main St (East Main St @ King St), Welland ON L3B 3W4 6.07km -
Keybiz Tactics Corp
262 Niagara St, Welland ON L3C 1K2 6.34km -
Pen Financial
247 E Main St, Welland ON L3B 3X1 6.56km
- 4 bath
- 4 bed
- 3000 sqft
490 Silverwood Avenue, Welland, Ontario • L3C 0C6 • 771 - Coyle Creek
- 4 bath
- 4 bed
- 3000 sqft
50937 Memme Court, Wainfleet, Ontario • L3B 5N6 • Marshville/Winger
- — bath
- — bed
- — sqft
50973 Lambert Road, Wainfleet, Ontario • L0S 1V0 • 879 - Marshville/Winger
