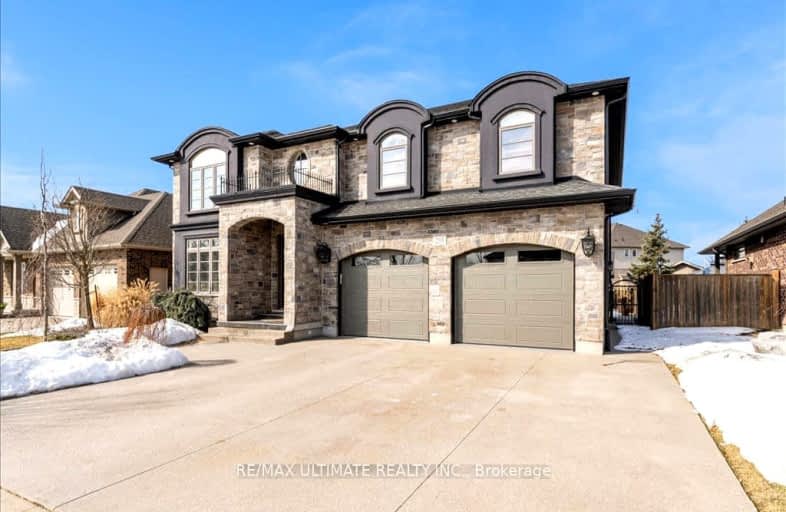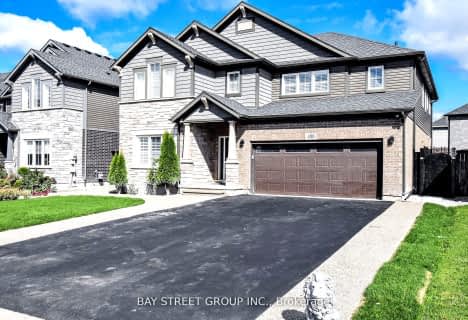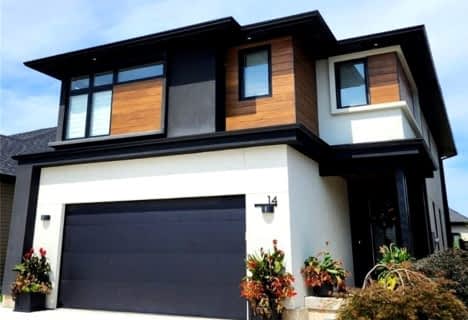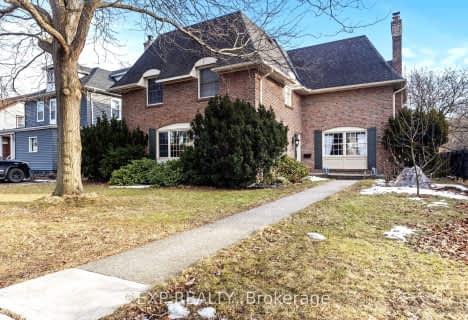Car-Dependent
- Almost all errands require a car.
Minimal Transit
- Almost all errands require a car.
Somewhat Bikeable
- Almost all errands require a car.

ÉIC Jean-Vanier
Elementary: CatholicSt Augustine Catholic Elementary School
Elementary: CatholicFitch Street Public School
Elementary: PublicÉÉC du Sacré-Coeur-Welland
Elementary: CatholicHoly Name Catholic Elementary School
Elementary: CatholicGordon Public School
Elementary: PublicÉcole secondaire Confédération
Secondary: PublicEastdale Secondary School
Secondary: PublicÉSC Jean-Vanier
Secondary: CatholicCentennial Secondary School
Secondary: PublicE L Crossley Secondary School
Secondary: PublicNotre Dame College School
Secondary: Catholic-
Hooker Street Park
Welland ON 1.69km -
Welland Leash Free Dog Park
Welland ON 1.86km -
Memorial Park
405 Memorial Park Dr (Ontario Rd.), Welland ON L3B 1A5 4.21km
-
Scotiabank
440 Niagara St, Welland ON L3C 1L5 2.88km -
HODL Bitcoin ATM - Hasty Market
401 E Main St, Welland ON L3B 3X1 3.07km -
Localcoin Bitcoin ATM - Hasty Market
554 Niagara St, Welland ON L3C 1L8 3.17km
- 4 bath
- 4 bed
- 3000 sqft
490 Silverwood Avenue, Welland, Ontario • L3C 0C6 • 771 - Coyle Creek
- 3 bath
- 3 bed
- 2500 sqft
34 Forest Ridge Court, Welland, Ontario • L3C 0C2 • 769 - Prince Charles
- 2 bath
- 3 bed
- 2500 sqft
50672 Green Road, Wainfleet, Ontario • L0S 1V0 • 879 - Marshville/Winger
- 4 bath
- 3 bed
- 2500 sqft
23 Green Meadow Crescent, Welland, Ontario • L3C 6X2 • 769 - Prince Charles
- 5 bath
- 4 bed
- 2000 sqft
68 Roselawn Crescent, Welland, Ontario • L3C 0C3 • 771 - Coyle Creek
- 4 bath
- 3 bed
- 1500 sqft
14 Charlotte Court, Welland, Ontario • L3C 1P5 • 769 - Prince Charles
- 5 bath
- 3 bed
- 2000 sqft
14 Willowbrook Drive, Welland, Ontario • L3C 0G1 • 770 - West Welland
- 4 bath
- 3 bed
- 2000 sqft
98 Michael Drive, Welland, Ontario • L3C 0A7 • 769 - Prince Charles






















