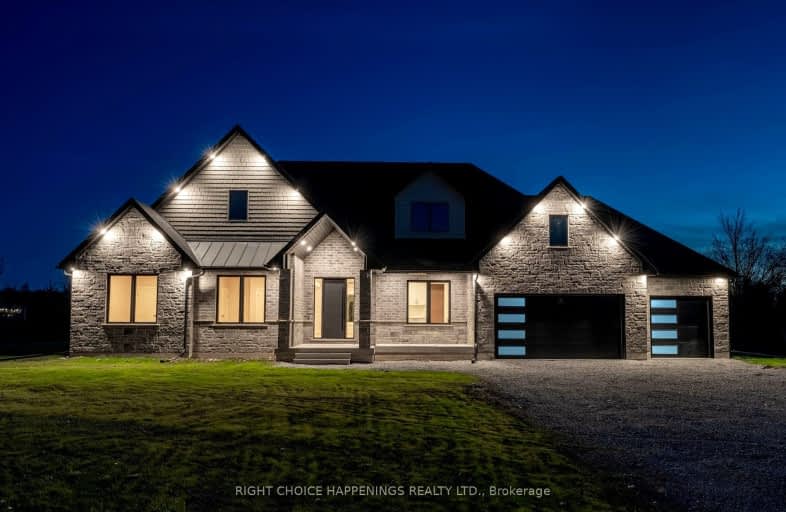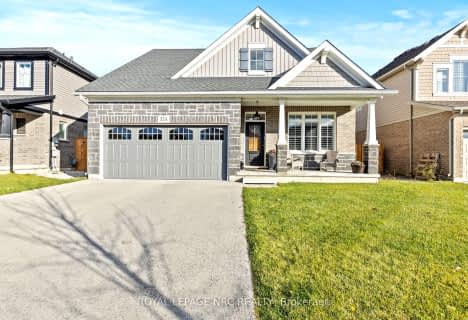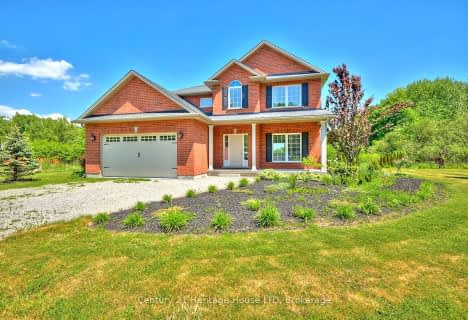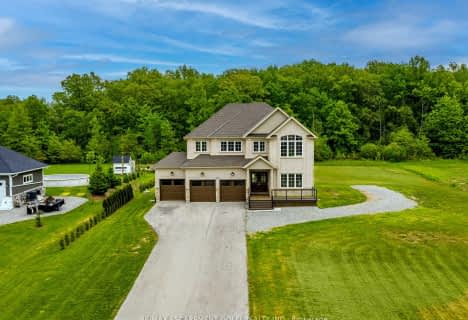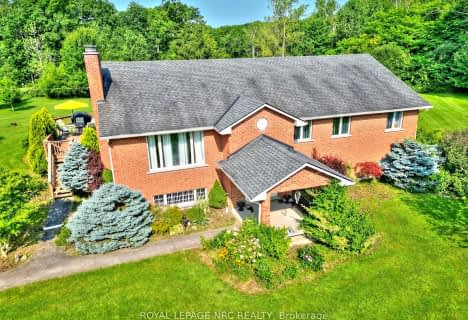Car-Dependent
- Almost all errands require a car.
Somewhat Bikeable
- Most errands require a car.

ÉIC Jean-Vanier
Elementary: CatholicWilliam E Brown Public School
Elementary: PublicSt Augustine Catholic Elementary School
Elementary: CatholicÉÉC du Sacré-Coeur-Welland
Elementary: CatholicHoly Name Catholic Elementary School
Elementary: CatholicGordon Public School
Elementary: PublicEastdale Secondary School
Secondary: PublicPort Colborne High School
Secondary: PublicÉSC Jean-Vanier
Secondary: CatholicCentennial Secondary School
Secondary: PublicE L Crossley Secondary School
Secondary: PublicNotre Dame College School
Secondary: Catholic-
Harold S. Bradshaw Memorial Park
Pelham ON 3.67km -
St George Park
391 St George St, Welland ON L3C 5R1 4.21km -
Chippawa Park
1st Ave (Laughlin Ave), Welland ON 6.37km
-
CIBC
200 Fitch St, Welland ON L3C 4V9 6km -
BMO Bank of Montreal
200 Fitch St, Welland ON L3C 4V9 6.03km -
Penfinancial Commercial Loans
247 E Main St, Welland ON L3B 3X1 7.41km
- 4 bath
- 4 bed
- 3000 sqft
50937 Memme Court, Wainfleet, Ontario • L3B 5N6 • Marshville/Winger
- 2 bath
- 3 bed
- 2500 sqft
50672 Green Road, Wainfleet, Ontario • L0S 1V0 • 879 - Marshville/Winger
- 2 bath
- 3 bed
- 2000 sqft
51250 TUNNACLIFFE Road South, Wainfleet, Ontario • L3B 5N6 • 879 - Marshville/Winger
