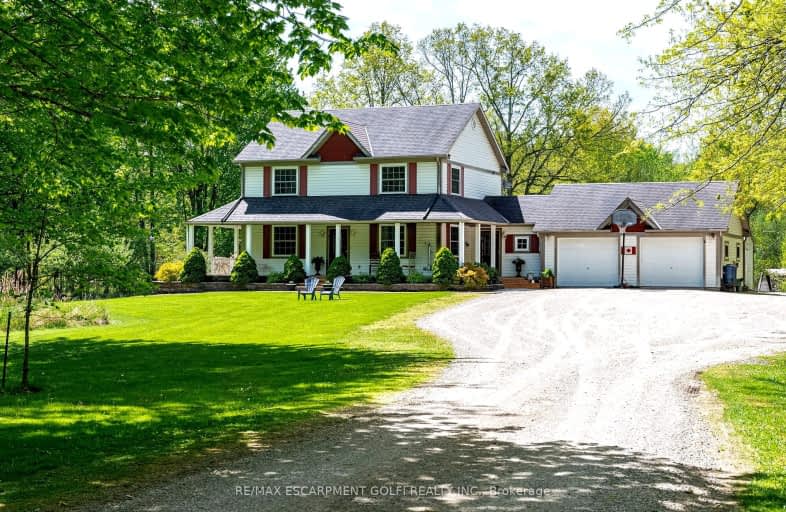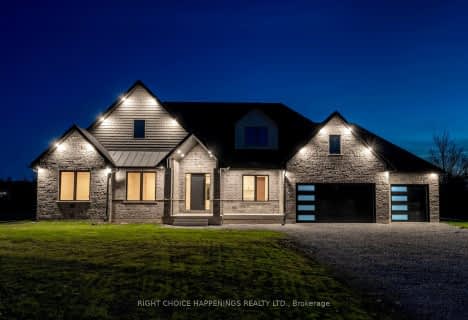Car-Dependent
- Almost all errands require a car.
Somewhat Bikeable
- Most errands require a car.

ÉIC Jean-Vanier
Elementary: CatholicSt Elizabeth Catholic Elementary School
Elementary: CatholicPelham Centre Public School
Elementary: PublicWilliam E Brown Public School
Elementary: PublicÉÉC du Sacré-Coeur-Welland
Elementary: CatholicGordon Public School
Elementary: PublicEastdale Secondary School
Secondary: PublicPort Colborne High School
Secondary: PublicÉSC Jean-Vanier
Secondary: CatholicCentennial Secondary School
Secondary: PublicE L Crossley Secondary School
Secondary: PublicNotre Dame College School
Secondary: Catholic-
St George Park
391 St George St, Welland ON L3C 5R1 4.74km -
Welland Leash Free Dog Park
Welland ON 6.19km -
Station Park
King St, Welland ON 6.67km
-
CIBC
681 S Pelham Rd, Welland ON L3C 3C9 6.15km -
CIBC
200 Fitch St, Welland ON L3C 4V9 6.41km -
Scotiabank
38 E Main St, Welland ON L3B 3W3 7.37km
- 2 bath
- 3 bed
- 2500 sqft
50672 Green Road, Wainfleet, Ontario • L0S 1V0 • 879 - Marshville/Winger
- — bath
- — bed
- — sqft
50973 Lambert Road, Wainfleet, Ontario • L0S 1V0 • 879 - Marshville/Winger




