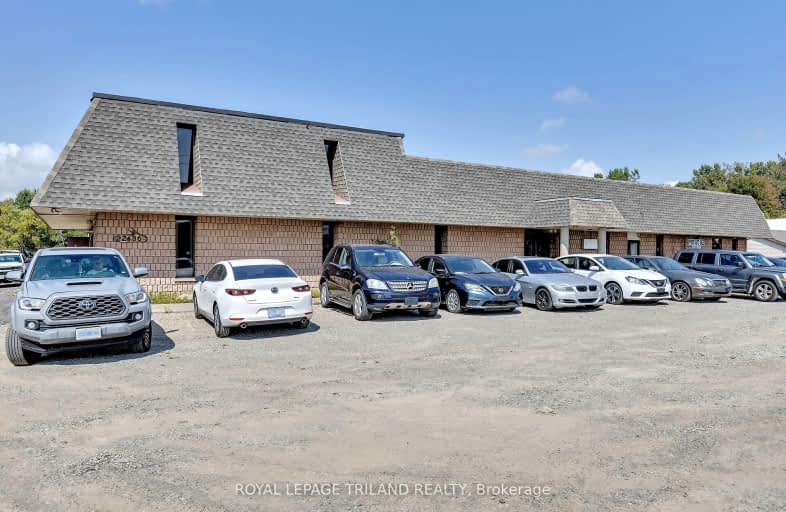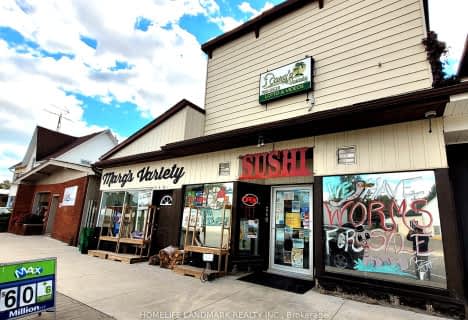
St Charles Separate School
Elementary: Catholic
21.63 km
St Mary's
Elementary: Catholic
7.43 km
Mosa Central Public School
Elementary: Public
18.14 km
Aldborough Public School
Elementary: Public
0.50 km
Dunwich-Dutton Public School
Elementary: Public
17.69 km
Ekcoe Central School
Elementary: Public
20.21 km
Glencoe District High School
Secondary: Public
20.64 km
Ridgetown District High School
Secondary: Public
21.66 km
West Elgin Secondary School
Secondary: Public
7.10 km
Blenheim District High School
Secondary: Public
36.57 km
Holy Cross Catholic Secondary School
Secondary: Catholic
46.96 km
Strathroy District Collegiate Institute
Secondary: Public
46.97 km



