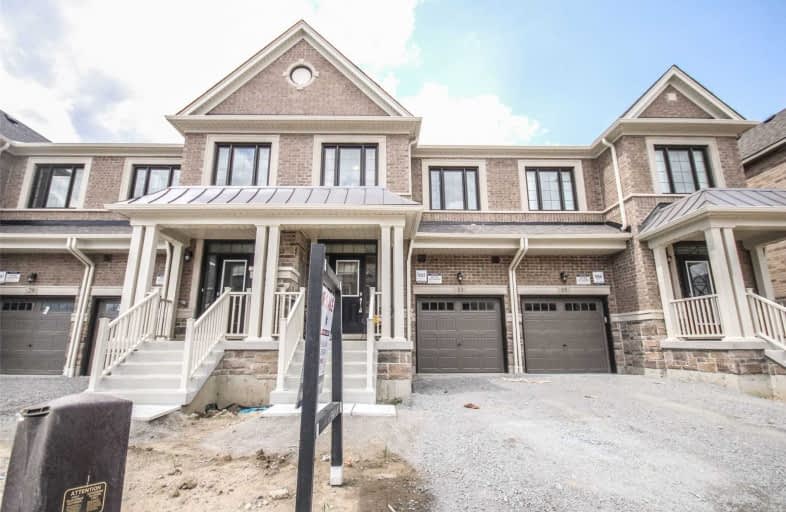
3D Walkthrough

All Saints Elementary Catholic School
Elementary: Catholic
2.63 km
St Luke the Evangelist Catholic School
Elementary: Catholic
1.74 km
Jack Miner Public School
Elementary: Public
2.12 km
Captain Michael VandenBos Public School
Elementary: Public
2.03 km
Williamsburg Public School
Elementary: Public
1.40 km
Robert Munsch Public School
Elementary: Public
2.03 km
ÉSC Saint-Charles-Garnier
Secondary: Catholic
2.29 km
All Saints Catholic Secondary School
Secondary: Catholic
2.64 km
Father Leo J Austin Catholic Secondary School
Secondary: Catholic
3.83 km
Donald A Wilson Secondary School
Secondary: Public
2.82 km
Sinclair Secondary School
Secondary: Public
3.74 km
J Clarke Richardson Collegiate
Secondary: Public
4.74 km





