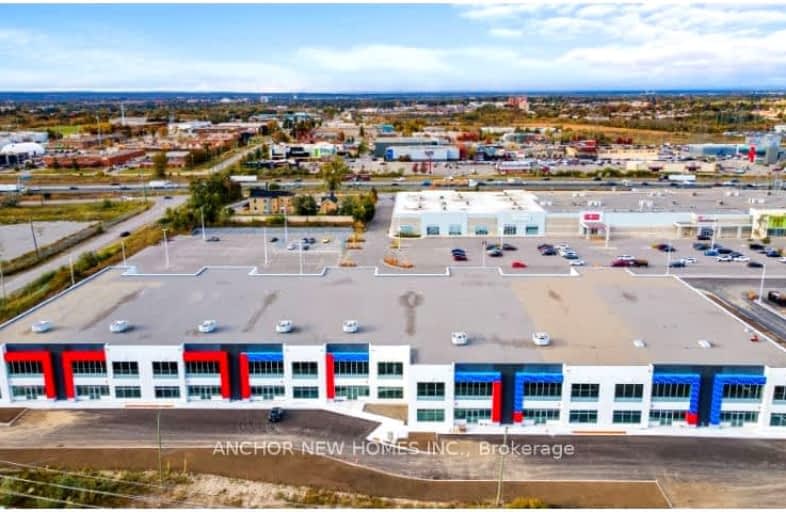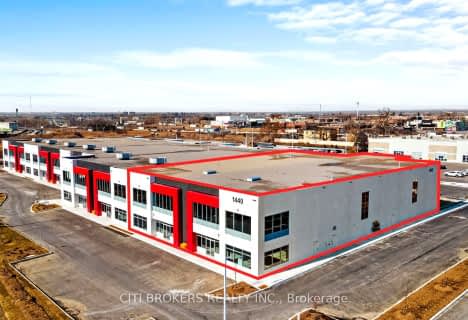
St Theresa Catholic School
Elementary: Catholic
2.52 km
Dr Robert Thornton Public School
Elementary: Public
3.28 km
ÉÉC Jean-Paul II
Elementary: Catholic
1.71 km
C E Broughton Public School
Elementary: Public
2.61 km
Sir William Stephenson Public School
Elementary: Public
1.72 km
Bellwood Public School
Elementary: Public
1.73 km
Father Donald MacLellan Catholic Sec Sch Catholic School
Secondary: Catholic
5.20 km
Durham Alternative Secondary School
Secondary: Public
4.10 km
Henry Street High School
Secondary: Public
2.71 km
Monsignor Paul Dwyer Catholic High School
Secondary: Catholic
5.40 km
R S Mclaughlin Collegiate and Vocational Institute
Secondary: Public
5.06 km
Anderson Collegiate and Vocational Institute
Secondary: Public
2.69 km
$
$8,547,600
- 0 bath
- 0 bed
8,9-1440 Victoria Street East, Whitby, Ontario • L1N 0N7 • Whitby Industrial





