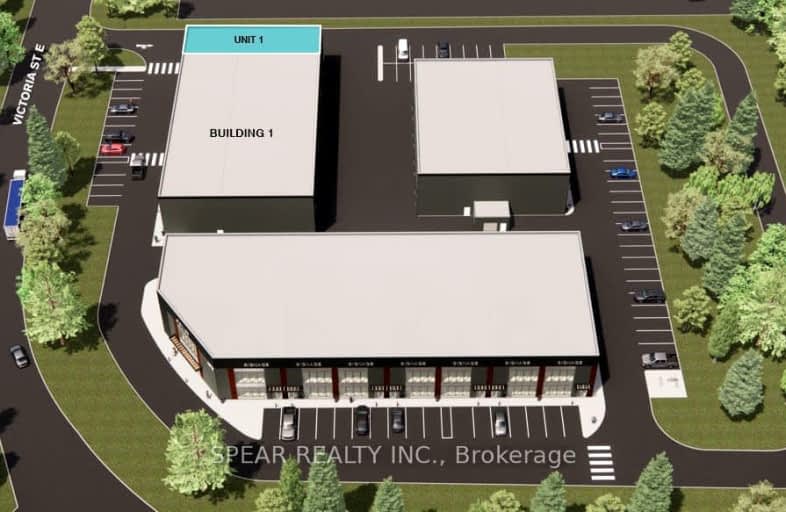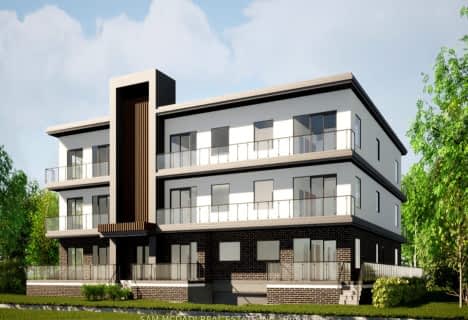
St Theresa Catholic School
Elementary: Catholic
2.61 km
Dr Robert Thornton Public School
Elementary: Public
3.19 km
ÉÉC Jean-Paul II
Elementary: Catholic
1.96 km
C E Broughton Public School
Elementary: Public
2.76 km
Sir William Stephenson Public School
Elementary: Public
2.15 km
Bellwood Public School
Elementary: Public
1.56 km
Father Donald MacLellan Catholic Sec Sch Catholic School
Secondary: Catholic
5.01 km
Durham Alternative Secondary School
Secondary: Public
3.74 km
Henry Street High School
Secondary: Public
3.13 km
Monsignor Paul Dwyer Catholic High School
Secondary: Catholic
5.20 km
R S Mclaughlin Collegiate and Vocational Institute
Secondary: Public
4.83 km
Anderson Collegiate and Vocational Institute
Secondary: Public
2.81 km





