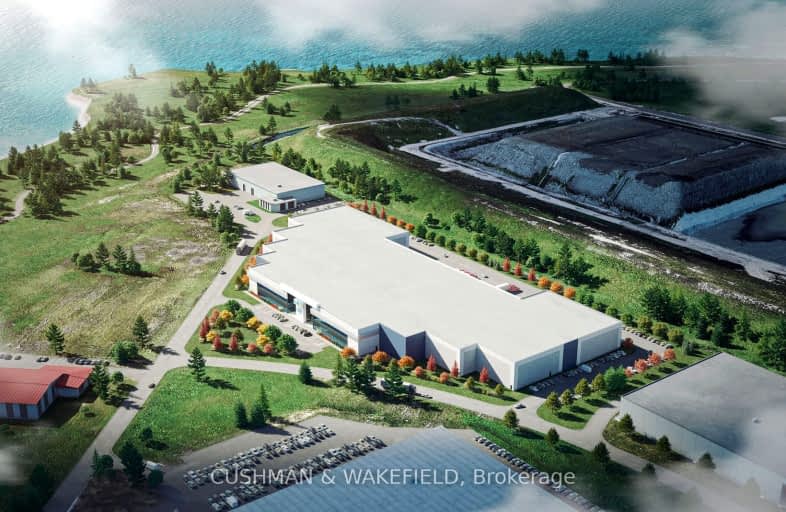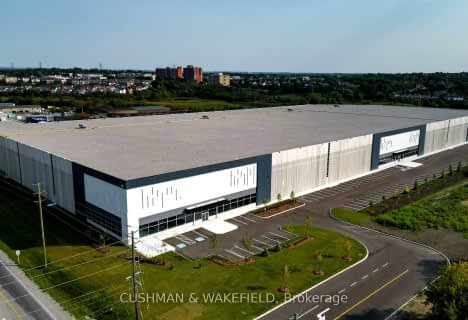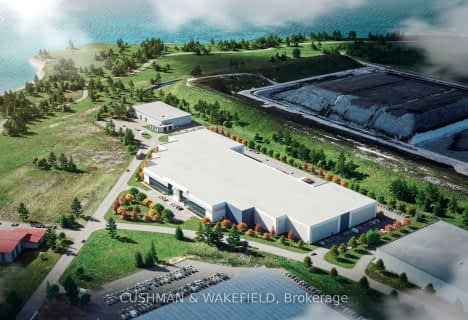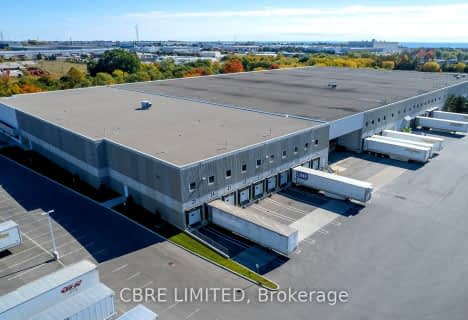
St Theresa Catholic School
Elementary: Catholic
3.93 km
College Hill Public School
Elementary: Public
3.75 km
ÉÉC Jean-Paul II
Elementary: Catholic
3.17 km
Waverly Public School
Elementary: Public
4.03 km
Sir William Stephenson Public School
Elementary: Public
2.98 km
Bellwood Public School
Elementary: Public
2.87 km
DCE - Under 21 Collegiate Institute and Vocational School
Secondary: Public
5.38 km
Father Donald MacLellan Catholic Sec Sch Catholic School
Secondary: Catholic
6.24 km
Durham Alternative Secondary School
Secondary: Public
4.67 km
Henry Street High School
Secondary: Public
3.96 km
R S Mclaughlin Collegiate and Vocational Institute
Secondary: Public
6.02 km
Anderson Collegiate and Vocational Institute
Secondary: Public
4.12 km














