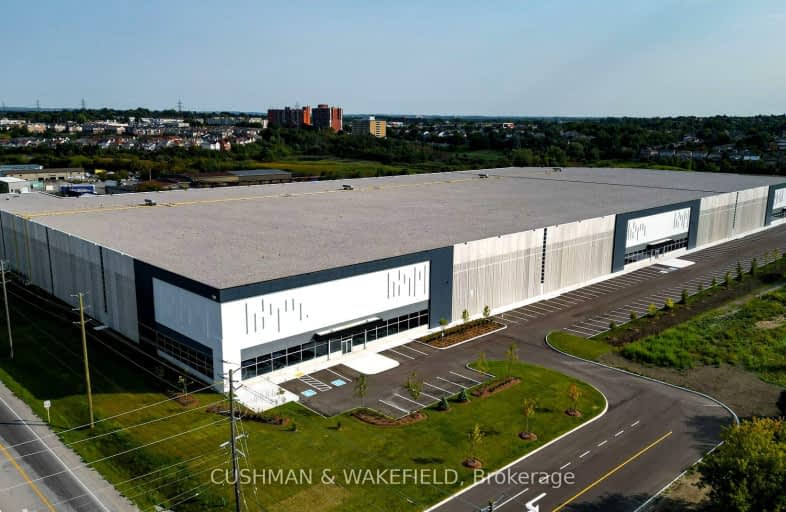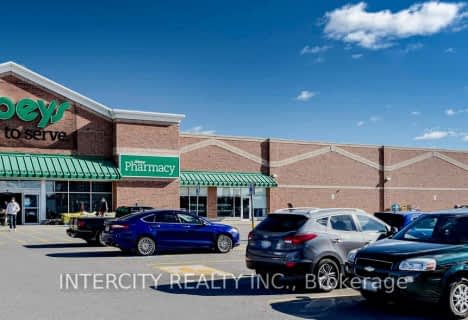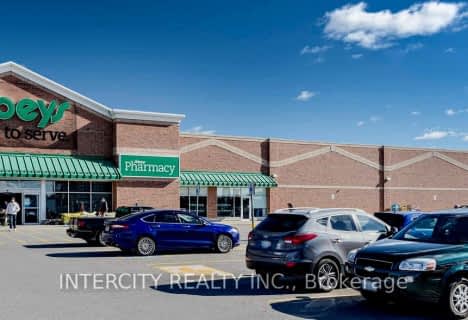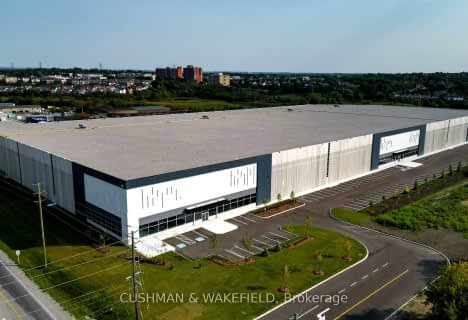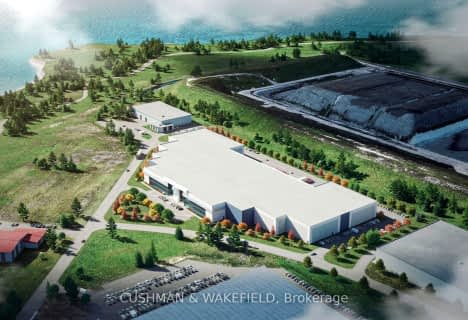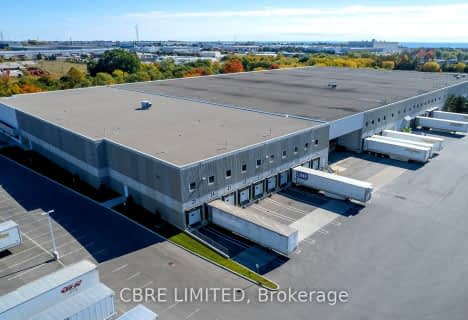
St Theresa Catholic School
Elementary: Catholic
1.16 km
Dr Robert Thornton Public School
Elementary: Public
2.01 km
ÉÉC Jean-Paul II
Elementary: Catholic
0.69 km
C E Broughton Public School
Elementary: Public
1.31 km
Sir William Stephenson Public School
Elementary: Public
1.60 km
Bellwood Public School
Elementary: Public
0.90 km
Father Donald MacLellan Catholic Sec Sch Catholic School
Secondary: Catholic
4.05 km
Durham Alternative Secondary School
Secondary: Public
3.51 km
Henry Street High School
Secondary: Public
2.32 km
R S Mclaughlin Collegiate and Vocational Institute
Secondary: Public
3.99 km
Anderson Collegiate and Vocational Institute
Secondary: Public
1.36 km
Father Leo J Austin Catholic Secondary School
Secondary: Catholic
4.23 km
