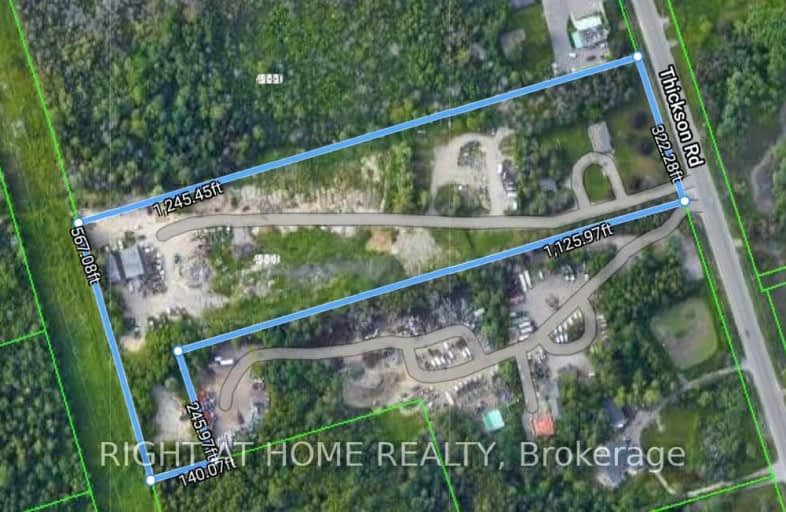
St Bernard Catholic School
Elementary: Catholic
2.29 km
Fallingbrook Public School
Elementary: Public
2.08 km
Glen Dhu Public School
Elementary: Public
2.95 km
Sir Samuel Steele Public School
Elementary: Public
1.78 km
John Dryden Public School
Elementary: Public
2.30 km
St Mark the Evangelist Catholic School
Elementary: Catholic
2.13 km
Father Donald MacLellan Catholic Sec Sch Catholic School
Secondary: Catholic
3.83 km
ÉSC Saint-Charles-Garnier
Secondary: Catholic
2.48 km
Monsignor Paul Dwyer Catholic High School
Secondary: Catholic
3.87 km
Anderson Collegiate and Vocational Institute
Secondary: Public
4.90 km
Father Leo J Austin Catholic Secondary School
Secondary: Catholic
2.20 km
Sinclair Secondary School
Secondary: Public
1.39 km


