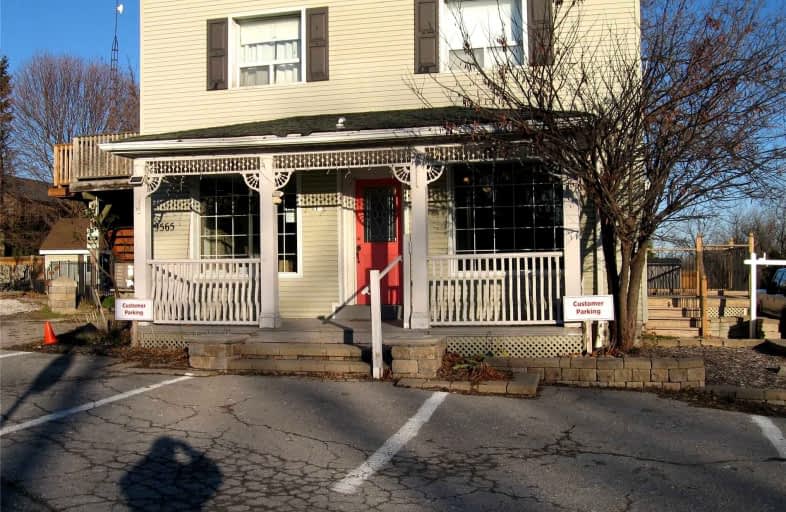Inactive on Mar 10, 2022
Note: Property is not currently for sale or for rent.

-
Type: Store W/Apt/Offc
-
Style: 2-Storey
-
Lot Size: 133.25 x 121.25 Feet
-
Age: No Data
-
Taxes: $7,260 per year
-
Days on Site: 91 Days
-
Added: Dec 09, 2021 (2 months on market)
-
Updated:
-
Last Checked: 3 months ago
-
MLS®#: E5452620
-
Listed By: Main street realty ltd., brokerage
This Highly Sought After, High Exposure Commercial/Residential Building Boasts Great Income, With The Opportunity To Live Where You Work, And Still Get Added Income. Commercial Unit Also Has Additional Square Footage, As The Basement Is Included. 2 Residential Modern Units And 2 Sheds In Back Yard For Rent. This Commercial/Residential Building Has Been Inspected And Approved By The Fire Department And Town Of Whitby Both 2 Bedroom Units Are Equipped With Fire
Extras
Warnings. Lots Of Possibilities Here, It Could Also Be Used As A 2 Family Home, With Added Income From The Commercial Unit. ***Extras*** Includes,3 Fridges,3 Stoves,1 Microwave,Built In Gas Fireplace,2 Rental Sheds In Yard
Property Details
Facts for 9565 Baldwin Street North, Whitby
Status
Days on Market: 91
Last Status: Sold
Sold Date: Mar 10, 2022
Closed Date: Apr 28, 2022
Expiry Date: Jun 09, 2022
Sold Price: $930,000
Unavailable Date: Mar 10, 2022
Input Date: Dec 09, 2021
Property
Status: Sale
Property Type: Store W/Apt/Offc
Style: 2-Storey
Area: Whitby
Community: Rural Whitby
Availability Date: 30 Days Tba
Inside
Bedrooms: 4
Bathrooms: 4
Kitchens: 2
Kitchens Plus: 1
Rooms: 12
Den/Family Room: No
Air Conditioning: Central Air
Fireplace: Yes
Washrooms: 4
Building
Basement: Unfinished
Heat Type: Forced Air
Heat Source: Gas
Exterior: Vinyl Siding
Water Supply: Well
Special Designation: Unknown
Parking
Driveway: Private
Garage Type: None
Covered Parking Spaces: 8
Total Parking Spaces: 8
Fees
Tax Year: 2021
Tax Legal Description: Plan 111 Pt Lot 11 12
Taxes: $7,260
Land
Cross Street: Hwy 12 Baldwin & Fro
Municipality District: Whitby
Fronting On: North
Pool: None
Sewer: Septic
Lot Depth: 121.25 Feet
Lot Frontage: 133.25 Feet
| XXXXXXXX | XXX XX, XXXX |
XXXXXXXX XXX XXXX |
|
| XXX XX, XXXX |
XXXXXX XXX XXXX |
$XXX,XXX | |
| XXXXXXXX | XXX XX, XXXX |
XXXXXXXX XXX XXXX |
|
| XXX XX, XXXX |
XXXXXX XXX XXXX |
$XXX,XXX |
| XXXXXXXX XXXXXXXX | XXX XX, XXXX | XXX XXXX |
| XXXXXXXX XXXXXX | XXX XX, XXXX | $999,000 XXX XXXX |
| XXXXXXXX XXXXXXXX | XXX XX, XXXX | XXX XXXX |
| XXXXXXXX XXXXXX | XXX XX, XXXX | $949,000 XXX XXXX |

St Leo Catholic School
Elementary: CatholicMeadowcrest Public School
Elementary: PublicSt Bridget Catholic School
Elementary: CatholicWinchester Public School
Elementary: PublicBrooklin Village Public School
Elementary: PublicChris Hadfield P.S. (Elementary)
Elementary: PublicÉSC Saint-Charles-Garnier
Secondary: CatholicBrooklin High School
Secondary: PublicAll Saints Catholic Secondary School
Secondary: CatholicFather Leo J Austin Catholic Secondary School
Secondary: CatholicPort Perry High School
Secondary: PublicSinclair Secondary School
Secondary: Public

