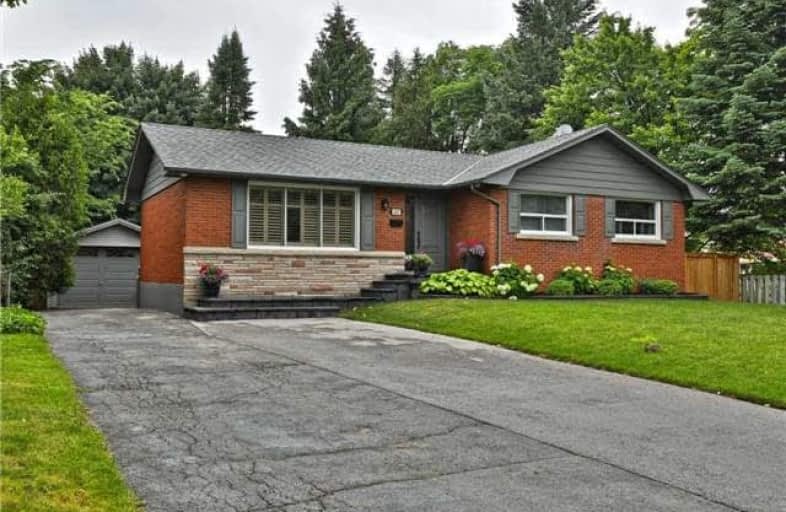
Lakeshore Public School
Elementary: Public
1.01 km
Ryerson Public School
Elementary: Public
1.66 km
Tecumseh Public School
Elementary: Public
0.88 km
St Paul School
Elementary: Catholic
1.11 km
St Johns Separate School
Elementary: Catholic
1.59 km
Tom Thomson Public School
Elementary: Public
1.32 km
Gary Allan High School - SCORE
Secondary: Public
1.73 km
Gary Allan High School - Bronte Creek
Secondary: Public
1.00 km
Thomas Merton Catholic Secondary School
Secondary: Catholic
1.79 km
Gary Allan High School - Burlington
Secondary: Public
1.05 km
Burlington Central High School
Secondary: Public
1.79 km
Assumption Roman Catholic Secondary School
Secondary: Catholic
1.11 km









