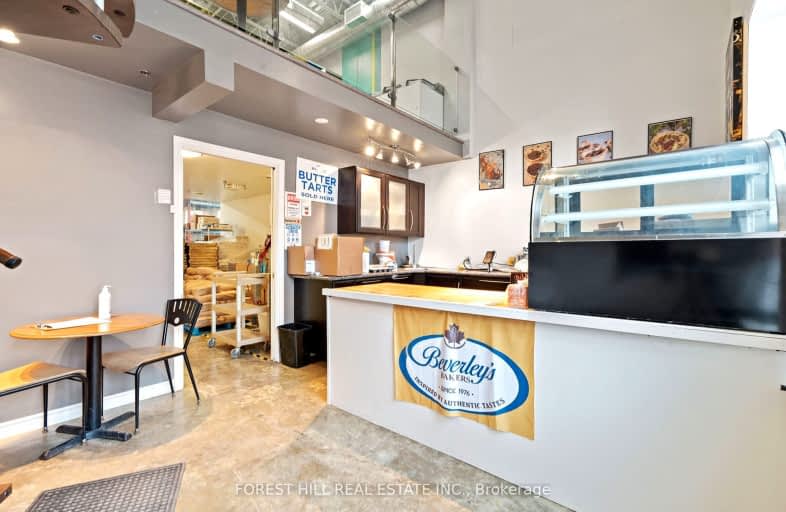
ÉÉC Pape-François
Elementary: Catholic
1.62 km
St Mark Catholic Elementary School
Elementary: Catholic
1.61 km
Oscar Peterson Public School
Elementary: Public
0.78 km
Wendat Village Public School
Elementary: Public
2.50 km
St Brendan Catholic School
Elementary: Catholic
1.53 km
Glad Park Public School
Elementary: Public
1.73 km
ÉSC Pape-François
Secondary: Catholic
1.62 km
Bill Hogarth Secondary School
Secondary: Public
8.50 km
Stouffville District Secondary School
Secondary: Public
1.17 km
St Brother André Catholic High School
Secondary: Catholic
7.81 km
Bur Oak Secondary School
Secondary: Public
7.29 km
Pierre Elliott Trudeau High School
Secondary: Public
8.71 km


