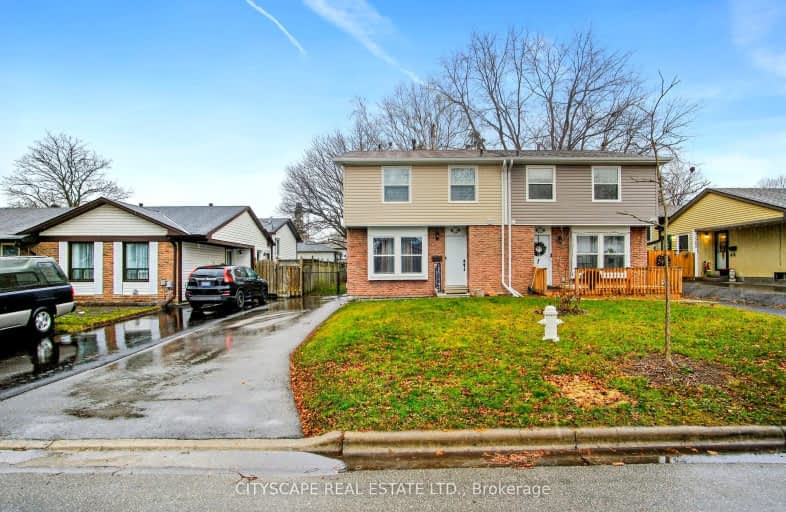Car-Dependent
- Most errands require a car.
39
/100
Some Transit
- Most errands require a car.
33
/100
Somewhat Bikeable
- Most errands require a car.
40
/100

S T Worden Public School
Elementary: Public
1.14 km
St John XXIII Catholic School
Elementary: Catholic
1.58 km
Vincent Massey Public School
Elementary: Public
1.29 km
Forest View Public School
Elementary: Public
1.20 km
Clara Hughes Public School Elementary Public School
Elementary: Public
2.11 km
Pierre Elliott Trudeau Public School
Elementary: Public
2.26 km
DCE - Under 21 Collegiate Institute and Vocational School
Secondary: Public
4.18 km
Monsignor John Pereyma Catholic Secondary School
Secondary: Catholic
4.23 km
Courtice Secondary School
Secondary: Public
3.07 km
Eastdale Collegiate and Vocational Institute
Secondary: Public
1.22 km
O'Neill Collegiate and Vocational Institute
Secondary: Public
3.78 km
Maxwell Heights Secondary School
Secondary: Public
4.32 km














