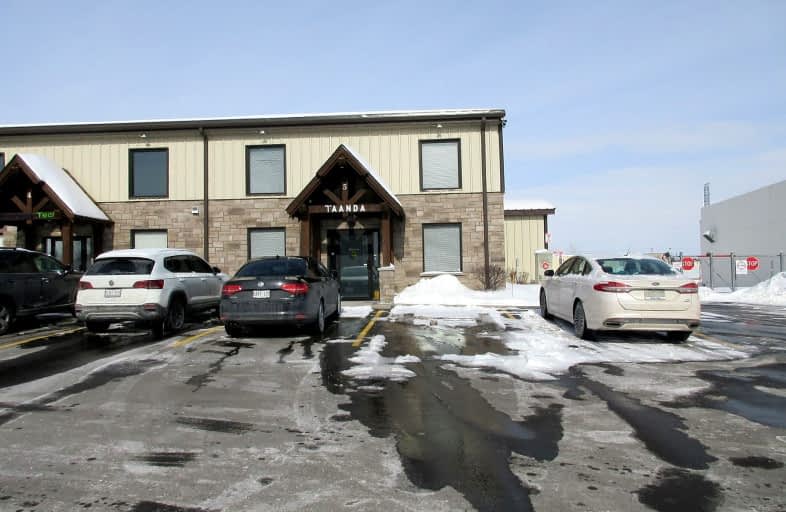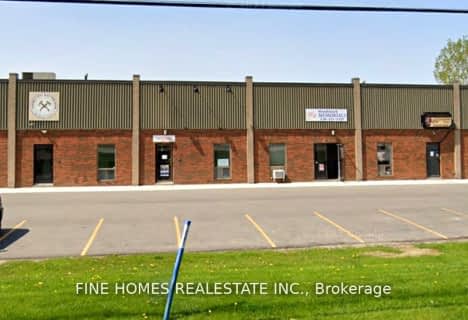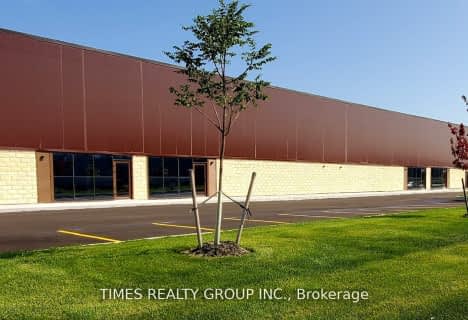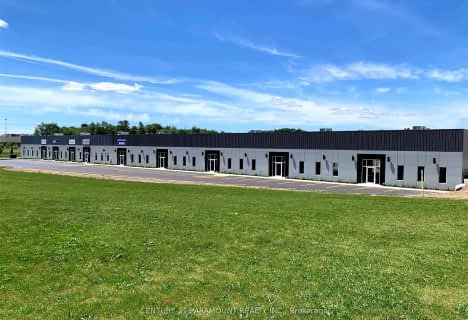
École élémentaire catholique Notre-Dame
Elementary: Catholic
3.22 km
Oliver Stephens Public School
Elementary: Public
1.89 km
Eastdale Public School
Elementary: Public
1.24 km
St Michael's
Elementary: Catholic
3.11 km
Winchester Street Public School
Elementary: Public
2.44 km
Springbank Public School
Elementary: Public
2.45 km
St Don Bosco Catholic Secondary School
Secondary: Catholic
2.53 km
École secondaire catholique École secondaire Notre-Dame
Secondary: Catholic
3.22 km
Woodstock Collegiate Institute
Secondary: Public
3.29 km
St Mary's High School
Secondary: Catholic
2.60 km
Huron Park Secondary School
Secondary: Public
2.60 km
College Avenue Secondary School
Secondary: Public
2.09 km













