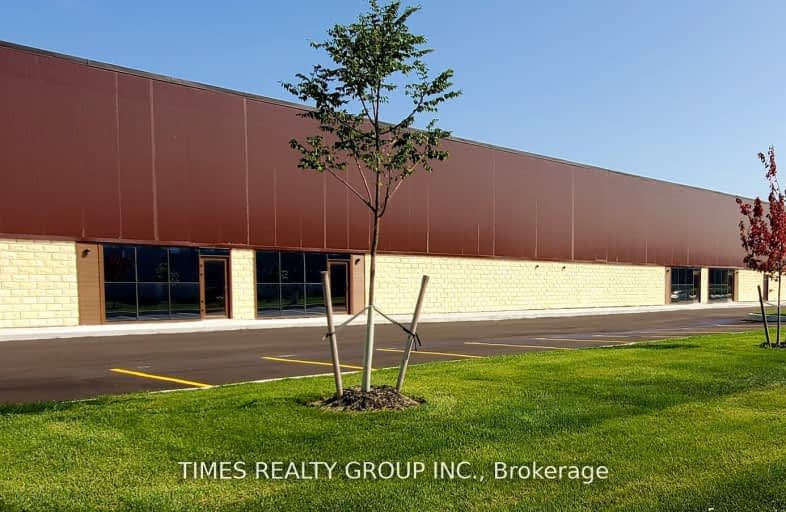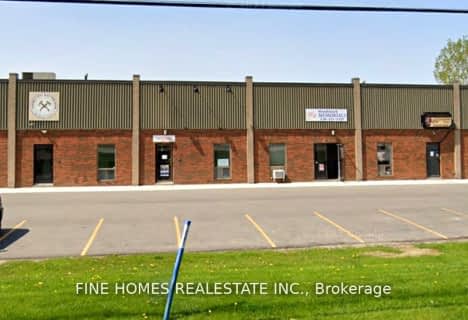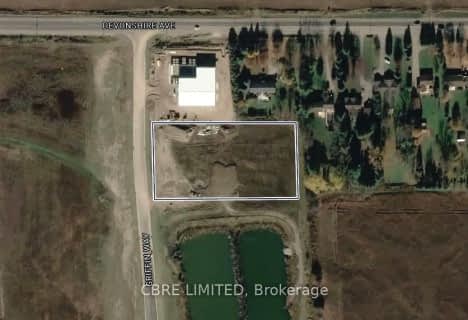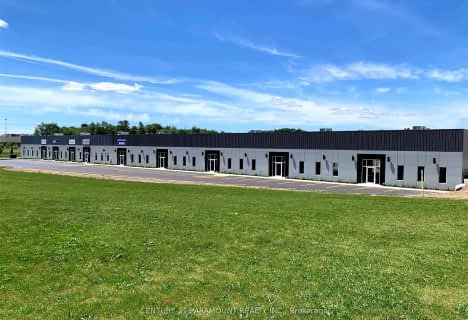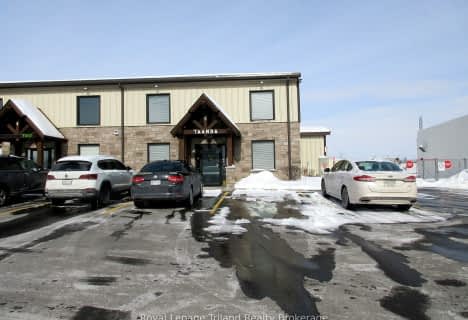
École élémentaire catholique Notre-Dame
Elementary: Catholic
0.45 km
St Michael's
Elementary: Catholic
1.58 km
Winchester Street Public School
Elementary: Public
2.43 km
Roch Carrier French Immersion Public School
Elementary: Public
2.39 km
Springbank Public School
Elementary: Public
1.43 km
Algonquin Public School
Elementary: Public
1.79 km
St Don Bosco Catholic Secondary School
Secondary: Catholic
3.48 km
École secondaire catholique École secondaire Notre-Dame
Secondary: Catholic
0.45 km
Woodstock Collegiate Institute
Secondary: Public
3.96 km
St Mary's High School
Secondary: Catholic
4.68 km
Huron Park Secondary School
Secondary: Public
2.20 km
College Avenue Secondary School
Secondary: Public
3.56 km
