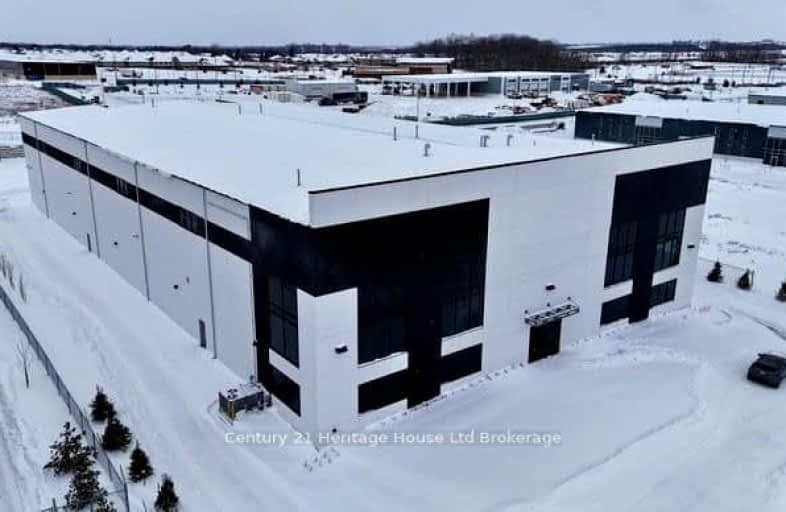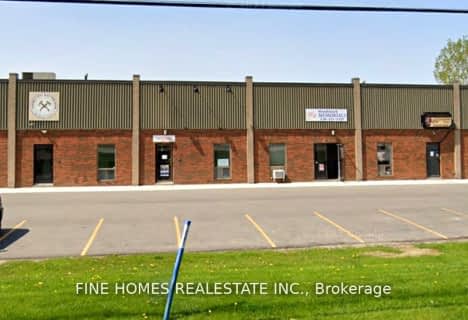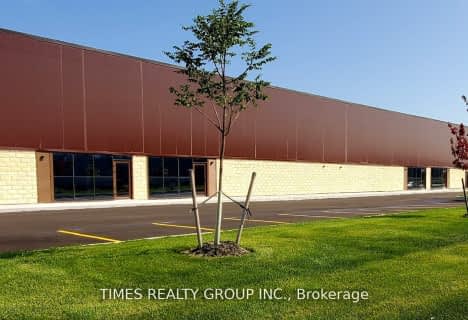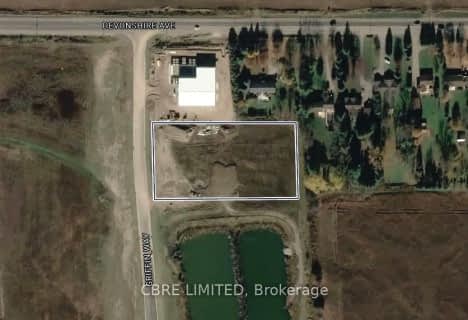Car-Dependent
- Almost all errands require a car.
6
/100
Somewhat Bikeable
- Almost all errands require a car.
24
/100

École élémentaire catholique Notre-Dame
Elementary: Catholic
0.42 km
St Michael's
Elementary: Catholic
1.78 km
Winchester Street Public School
Elementary: Public
2.73 km
Roch Carrier French Immersion Public School
Elementary: Public
2.65 km
Springbank Public School
Elementary: Public
1.72 km
Algonquin Public School
Elementary: Public
1.92 km
St Don Bosco Catholic Secondary School
Secondary: Catholic
3.80 km
École secondaire catholique École secondaire Notre-Dame
Secondary: Catholic
0.42 km
Woodstock Collegiate Institute
Secondary: Public
4.25 km
St Mary's High School
Secondary: Catholic
5.00 km
Huron Park Secondary School
Secondary: Public
2.48 km
College Avenue Secondary School
Secondary: Public
3.88 km
-
Les Cook Park
1227 Sprucedale Rd (John Davies Dr.), Woodstock ON N4T 1N1 1.11km -
Springbank Park
113 Springbank Ave (Warwick St.), Woodstock ON 2km -
Sudsworth Park
Woodstock ON 2.72km
-
RBC Royal Bank
218 Springbank Ave N (Sprucedale Rd.), Woodstock ON N4S 7R3 1.92km -
TD Canada Trust ATM
1000 Dundas St, Woodstock ON N4S 0A3 2.11km -
TD Bank Financial Group
1000 Dundas St (Springbank Ave.), Woodstock ON N4S 0A3 2.13km











