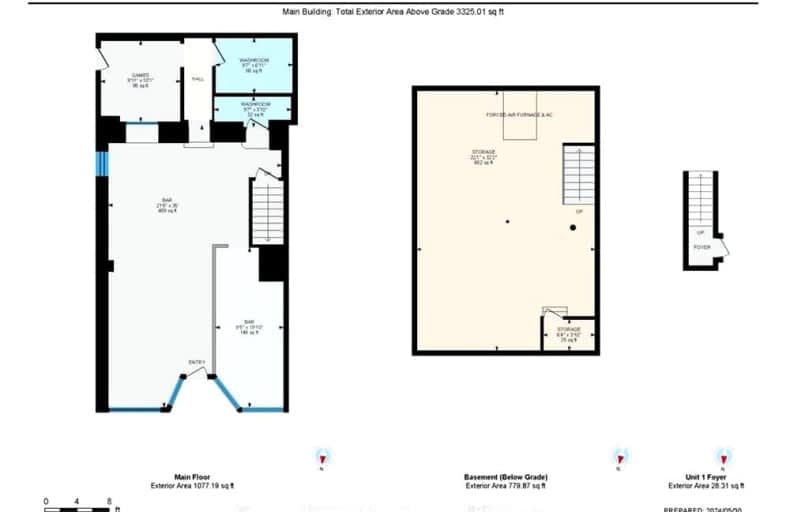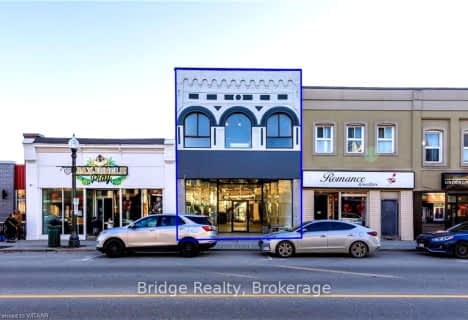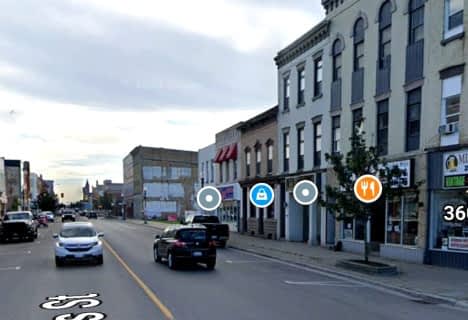
Central Public School
Elementary: Public
0.66 km
Oliver Stephens Public School
Elementary: Public
1.25 km
Southside Public School
Elementary: Public
1.45 km
Northdale Public School
Elementary: Public
1.14 km
Winchester Street Public School
Elementary: Public
1.15 km
École élémentaire catholique Sainte-Marguerite-Bourgeoys
Elementary: Catholic
1.28 km
St Don Bosco Catholic Secondary School
Secondary: Catholic
0.30 km
École secondaire catholique École secondaire Notre-Dame
Secondary: Catholic
3.62 km
Woodstock Collegiate Institute
Secondary: Public
0.50 km
St Mary's High School
Secondary: Catholic
1.87 km
Huron Park Secondary School
Secondary: Public
1.45 km
College Avenue Secondary School
Secondary: Public
0.90 km







