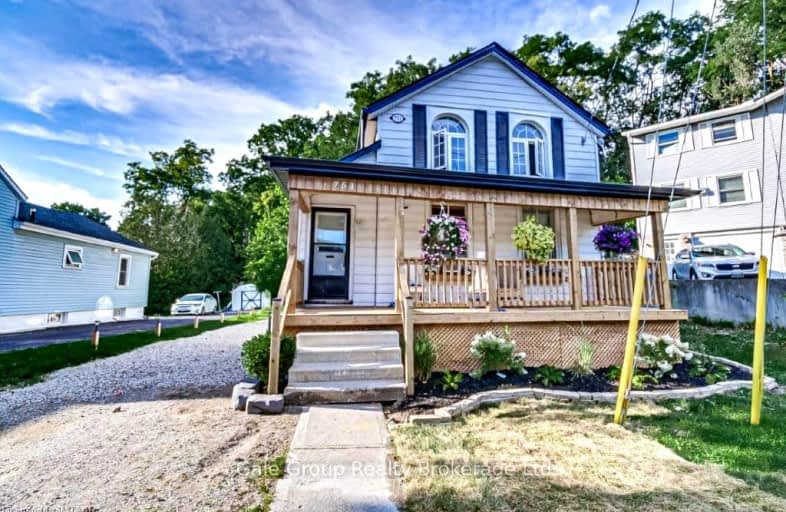
Oliver Stephens Public School
Elementary: Public
1.37 km
Eastdale Public School
Elementary: Public
1.31 km
Northdale Public School
Elementary: Public
1.13 km
Winchester Street Public School
Elementary: Public
0.55 km
Roch Carrier French Immersion Public School
Elementary: Public
0.86 km
École élémentaire catholique Sainte-Marguerite-Bourgeoys
Elementary: Catholic
1.09 km
St Don Bosco Catholic Secondary School
Secondary: Catholic
0.60 km
École secondaire catholique École secondaire Notre-Dame
Secondary: Catholic
3.02 km
Woodstock Collegiate Institute
Secondary: Public
1.02 km
St Mary's High School
Secondary: Catholic
2.22 km
Huron Park Secondary School
Secondary: Public
0.87 km
College Avenue Secondary School
Secondary: Public
1.05 km










