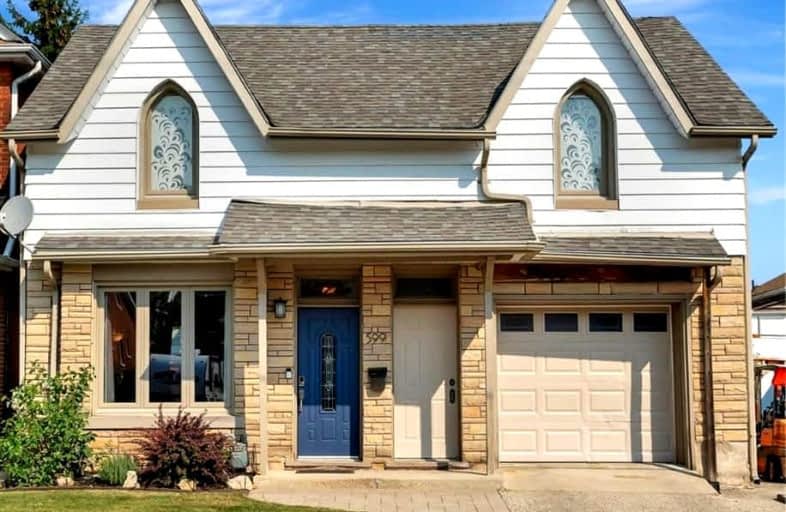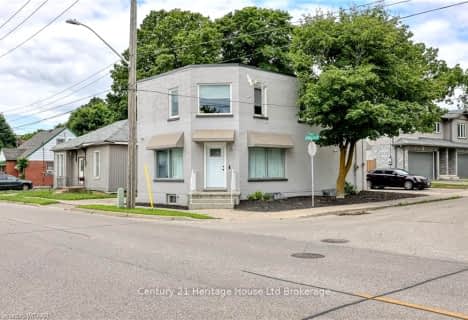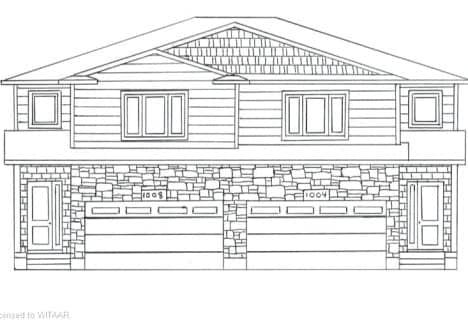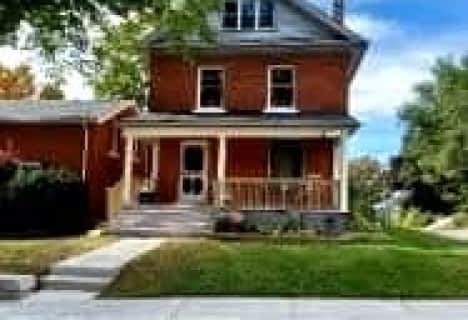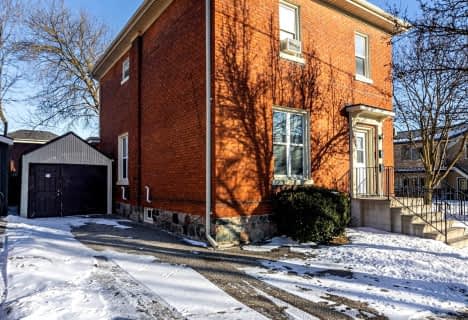Walker's Paradise
- Daily errands do not require a car.
Bikeable
- Some errands can be accomplished on bike.

Central Public School
Elementary: PublicOliver Stephens Public School
Elementary: PublicSouthside Public School
Elementary: PublicNorthdale Public School
Elementary: PublicWinchester Street Public School
Elementary: PublicÉcole élémentaire catholique Sainte-Marguerite-Bourgeoys
Elementary: CatholicSt Don Bosco Catholic Secondary School
Secondary: CatholicÉcole secondaire catholique École secondaire Notre-Dame
Secondary: CatholicWoodstock Collegiate Institute
Secondary: PublicSt Mary's High School
Secondary: CatholicHuron Park Secondary School
Secondary: PublicCollege Avenue Secondary School
Secondary: Public-
Argyle Park
391 Hay St (Butler St.), Woodstock ON N4S 2C5 0.93km -
Southside Park
192 Old Wellington St (Henry St.), Woodstock ON 0.97km -
McIntosh Park
140 Butler St (Kendall Ave.), Woodstock ON N4S 2Y6 1.04km
-
TD Canada Trust ATM
539 Dundas St, Woodstock ON N4S 1C6 0.24km -
TD Bank Financial Group
539 Dundas St (Wellington St), Woodstock ON N4S 1C6 0.24km -
CIBC
656 Dundas St, Woodstock ON N4S 1E3 0.24km
- — bath
- — bed
- — sqft
46-48 Broadway Street North, Woodstock, Ontario • N4S 3A2 • Woodstock - South
- 2 bath
- 4 bed
- 1100 sqft
79 Tennyson Street, Woodstock, Ontario • N4S 8B3 • Woodstock - South
- 2 bath
- 4 bed
- 1500 sqft
65 Northland Crescent, Woodstock, Ontario • N4S 6T4 • Woodstock - North
