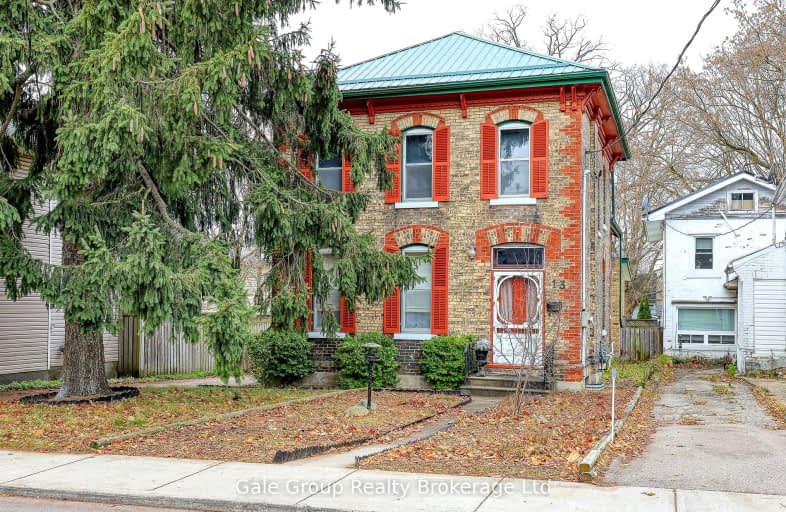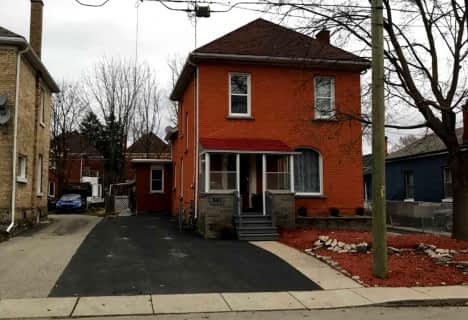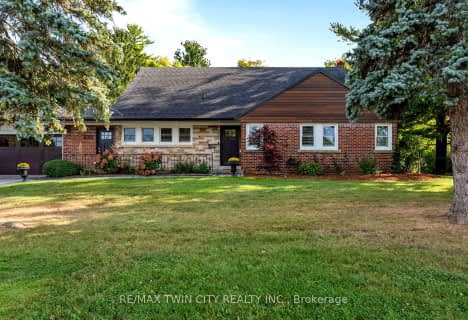Very Walkable
- Most errands can be accomplished on foot.
Bikeable
- Some errands can be accomplished on bike.

Holy Family French Immersion School
Elementary: CatholicCentral Public School
Elementary: PublicSouthside Public School
Elementary: PublicNorthdale Public School
Elementary: PublicSt Patrick's
Elementary: CatholicÉcole élémentaire catholique Sainte-Marguerite-Bourgeoys
Elementary: CatholicSt Don Bosco Catholic Secondary School
Secondary: CatholicÉcole secondaire catholique École secondaire Notre-Dame
Secondary: CatholicWoodstock Collegiate Institute
Secondary: PublicSt Mary's High School
Secondary: CatholicHuron Park Secondary School
Secondary: PublicCollege Avenue Secondary School
Secondary: Public-
Walking Stanley
Woodstock ON 0.45km -
McIntosh Park
140 Butler St (Kendall Ave.), Woodstock ON N4S 2Y6 0.58km -
Woodstock Splash Pad
Woodstock ON 0.63km
-
President's Choice Financial ATM
333 Dundas St, Woodstock ON N4S 1B5 0.26km -
Desjardins Credit Union
396 Dundas St, Woodstock ON N4S 1B7 0.46km -
CIBC
441 Dundas St (Graham St.), Woodstock ON N4S 1C2 0.63km









