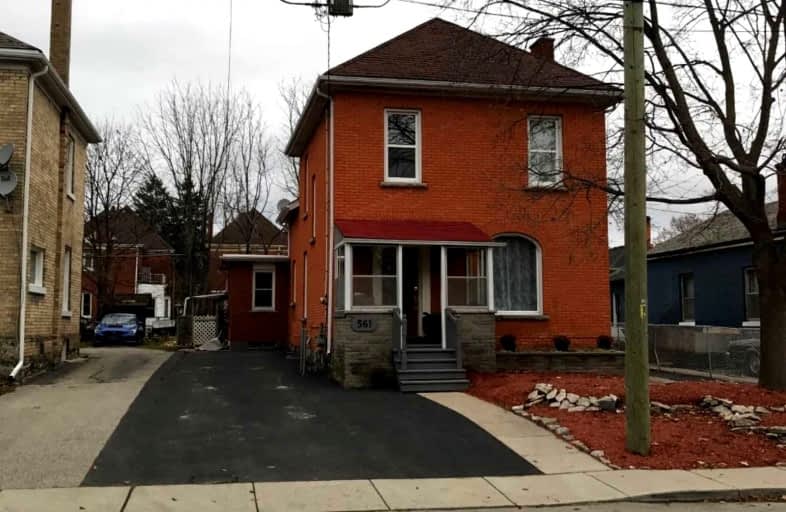
Holy Family French Immersion School
Elementary: Catholic
1.15 km
Central Public School
Elementary: Public
0.48 km
Southside Public School
Elementary: Public
1.57 km
Northdale Public School
Elementary: Public
0.93 km
Winchester Street Public School
Elementary: Public
1.23 km
École élémentaire catholique Sainte-Marguerite-Bourgeoys
Elementary: Catholic
1.12 km
St Don Bosco Catholic Secondary School
Secondary: Catholic
0.57 km
École secondaire catholique École secondaire Notre-Dame
Secondary: Catholic
3.69 km
Woodstock Collegiate Institute
Secondary: Public
0.31 km
St Mary's High School
Secondary: Catholic
2.07 km
Huron Park Secondary School
Secondary: Public
1.49 km
College Avenue Secondary School
Secondary: Public
1.16 km




