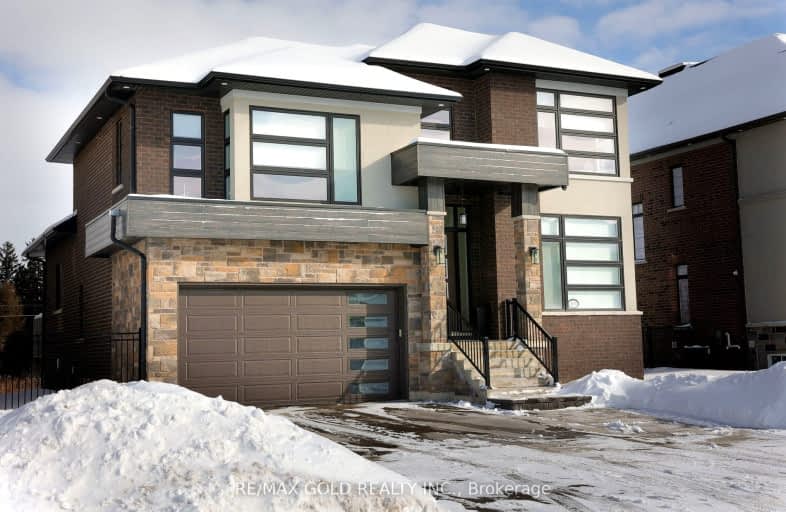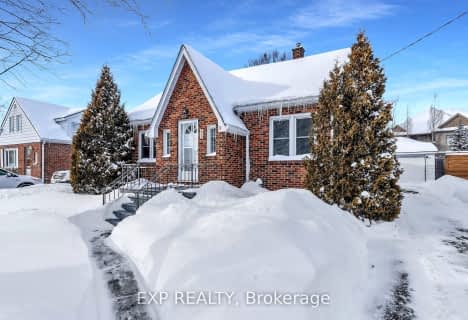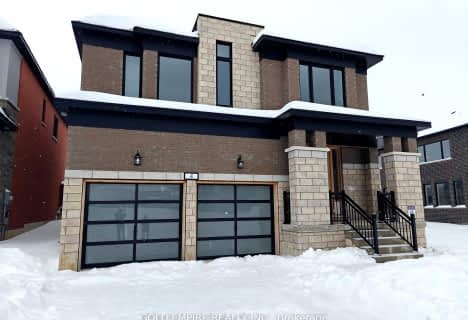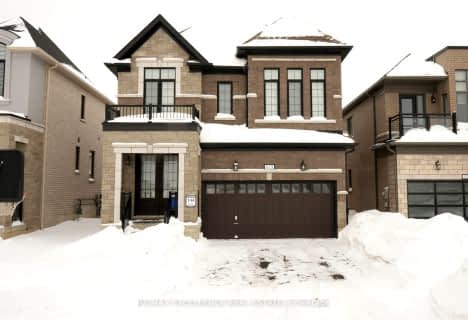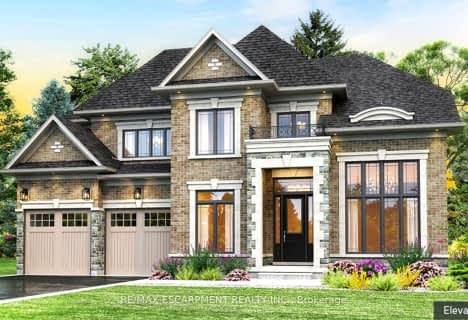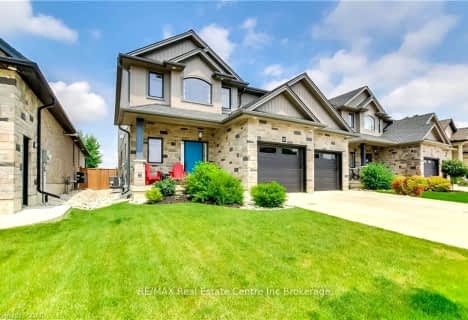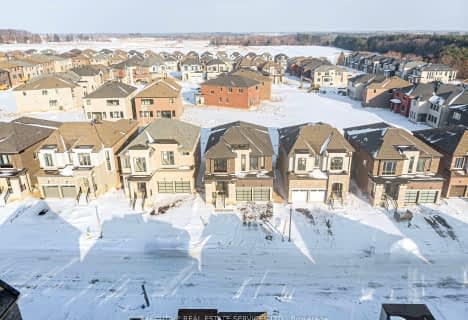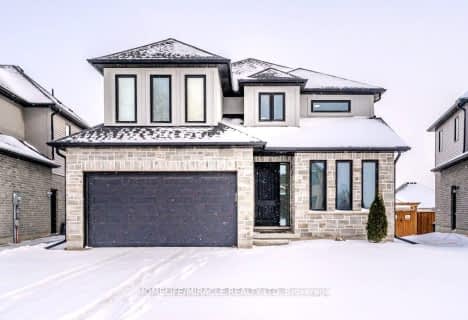Car-Dependent
- Almost all errands require a car.
Somewhat Bikeable
- Most errands require a car.

Holy Family French Immersion School
Elementary: CatholicCentral Public School
Elementary: PublicNorthdale Public School
Elementary: PublicRoch Carrier French Immersion Public School
Elementary: PublicÉcole élémentaire catholique Sainte-Marguerite-Bourgeoys
Elementary: CatholicAlgonquin Public School
Elementary: PublicSt Don Bosco Catholic Secondary School
Secondary: CatholicÉcole secondaire catholique École secondaire Notre-Dame
Secondary: CatholicWoodstock Collegiate Institute
Secondary: PublicSt Mary's High School
Secondary: CatholicHuron Park Secondary School
Secondary: PublicCollege Avenue Secondary School
Secondary: Public-
Shanna Larsen Park
48 Upper Thames, Woodstock ON 0.84km -
Shanna Larsen Park
1100 Upper Thames Dr. (Arthur Parker Ave.), Woodstock ON N4T 0H2 0.84km -
William Grey Park
Woodstock ON N4S 7G4 1.81km
-
Scotiabank
385 Springbank Ave N (Devonshire Ave.), Woodstock ON N4T 1R3 2.54km -
Spring Bank Energy Healing
368 Springbank Ave, Woodstock ON N4T 1L1 2.54km -
RBC Royal Bank
218 Springbank Ave N (Sprucedale Rd.), Woodstock ON N4S 7R3 3.11km
- 4 bath
- 4 bed
- 2500 sqft
795 QUEENSTON Boulevard, Woodstock, Ontario • N4T 0N1 • Woodstock
- 5 bath
- 5 bed
- 3000 sqft
117 Birdie Court, Woodstock, Ontario • N4T 0L2 • Woodstock - North
- 5 bath
- 4 bed
- 3000 sqft
44 Harding Court, Woodstock, Ontario • N4S 7W2 • Woodstock - North
- 4 bath
- 3 bed
- 3000 sqft
647 Devonshire Avenue, Woodstock, Ontario • N4S 5P9 • Woodstock - North
