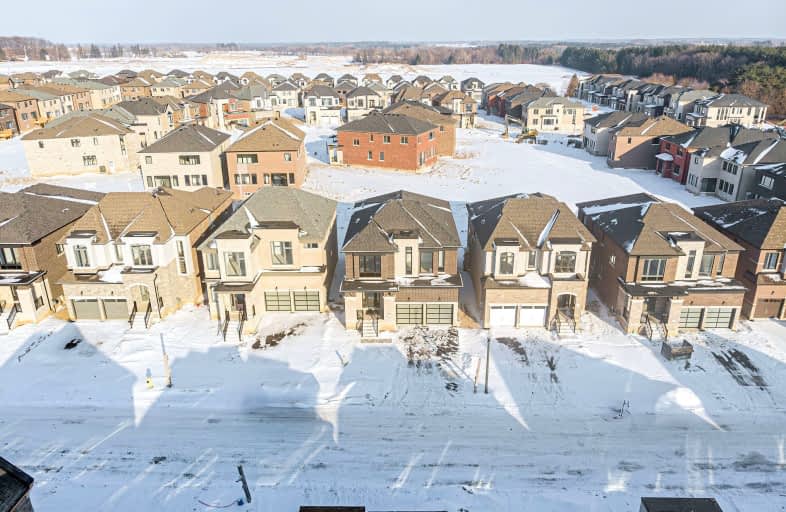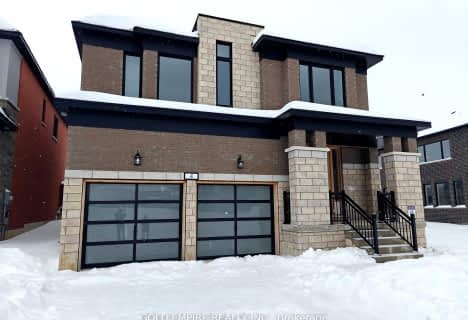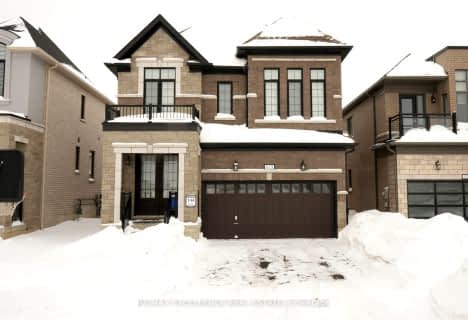Car-Dependent
- Almost all errands require a car.
Somewhat Bikeable
- Almost all errands require a car.

St Michael's
Elementary: CatholicWinchester Street Public School
Elementary: PublicRoch Carrier French Immersion Public School
Elementary: PublicÉcole élémentaire catholique Sainte-Marguerite-Bourgeoys
Elementary: CatholicSpringbank Public School
Elementary: PublicAlgonquin Public School
Elementary: PublicSt Don Bosco Catholic Secondary School
Secondary: CatholicÉcole secondaire catholique École secondaire Notre-Dame
Secondary: CatholicWoodstock Collegiate Institute
Secondary: PublicSt Mary's High School
Secondary: CatholicHuron Park Secondary School
Secondary: PublicCollege Avenue Secondary School
Secondary: Public-
Shanna Larsen Park
48 Upper Thames, Woodstock ON 1.15km -
Ludington Park
945 Springbank Ave (Halifax Rd.), Woodstock ON N4T 0C6 1.73km -
Roth Park
680 Highland Dr (Huron St.), Woodstock ON N4S 7G8 1.88km
-
Spring Bank Energy Healing
368 Springbank Ave, Woodstock ON N4T 1L1 2.16km -
Rochdale Credit Union Ltd
943 Dundas St, Woodstock ON N4S 1H2 3.61km -
TD Canada Trust ATM
1000 Dundas St, Woodstock ON N4S 0A3 3.68km
- 4 bath
- 4 bed
- 2000 sqft
554 TATHAM Boulevard, Woodstock, Ontario • N4T 0A7 • Woodstock - North
- 5 bath
- 4 bed
- 2500 sqft
209 Harwood Avenue, Woodstock, Ontario • N4T 0P9 • Woodstock - North
- 3 bath
- 4 bed
- 2000 sqft
117 Silverwood Crescent, Woodstock, Ontario • N4T 0M6 • Woodstock - North






















