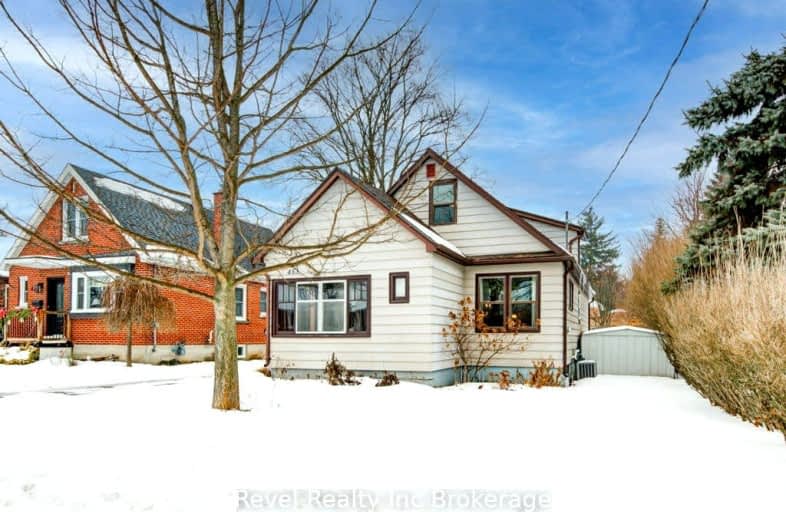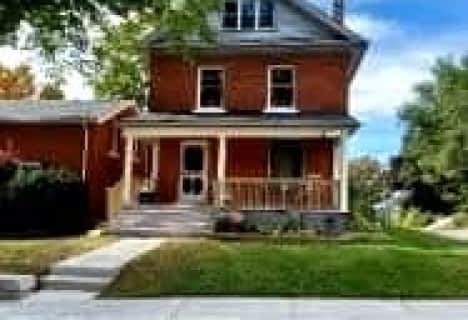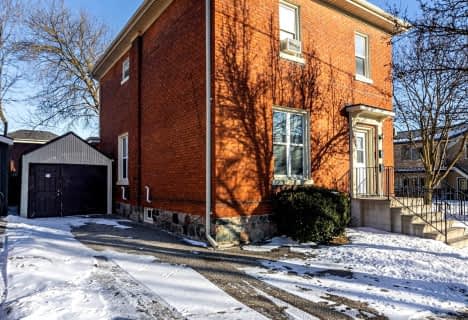Car-Dependent
- Most errands require a car.
Bikeable
- Some errands can be accomplished on bike.

Holy Family French Immersion School
Elementary: CatholicCentral Public School
Elementary: PublicNorthdale Public School
Elementary: PublicWinchester Street Public School
Elementary: PublicRoch Carrier French Immersion Public School
Elementary: PublicÉcole élémentaire catholique Sainte-Marguerite-Bourgeoys
Elementary: CatholicSt Don Bosco Catholic Secondary School
Secondary: CatholicÉcole secondaire catholique École secondaire Notre-Dame
Secondary: CatholicWoodstock Collegiate Institute
Secondary: PublicSt Mary's High School
Secondary: CatholicHuron Park Secondary School
Secondary: PublicCollege Avenue Secondary School
Secondary: Public-
Vansittart Park
174 Vansittart Ave (Ingersoll Ave.), Woodstock ON 0.53km -
Woodstock Splash Pad
Woodstock ON 0.57km -
Altadore Park
36 Altadore Cres (Victoria St. N.), Woodstock ON N4S 5E9 0.63km
-
Scotiabank
485 Dundas St, Woodstock ON N4S 1C3 1.05km -
TD Bank Financial Group
477 Dundas St, Woodstock ON N4S 1C2 1.08km -
TD Canada Trust ATM
539 Dundas St, Woodstock ON N4S 1C6 1.08km
- — bath
- — bed
- — sqft
46-48 Broadway Street North, Woodstock, Ontario • N4S 3A2 • Woodstock - South
- 2 bath
- 4 bed
- 1100 sqft
79 Tennyson Street, Woodstock, Ontario • N4S 8B3 • Woodstock - South






