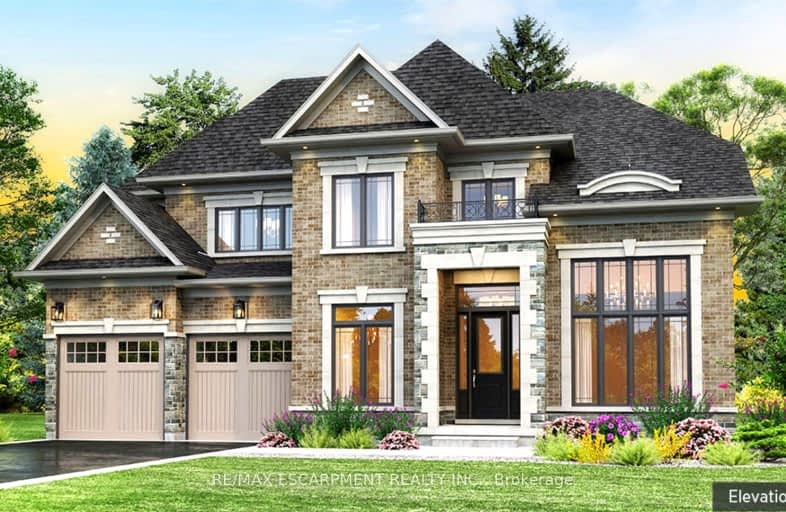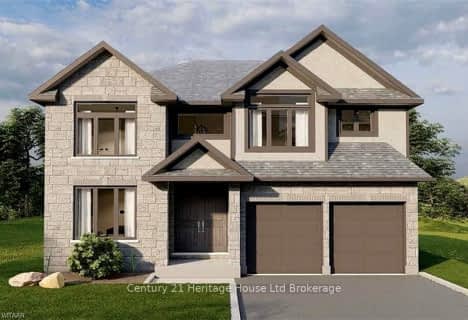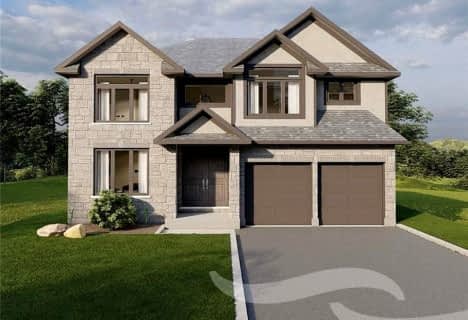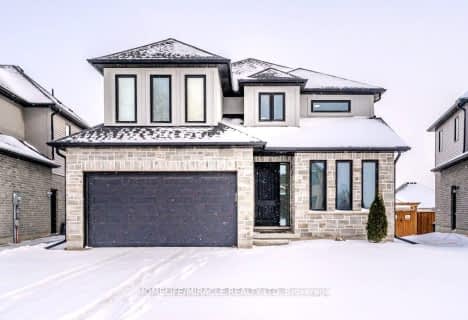Car-Dependent
- Almost all errands require a car.
Somewhat Bikeable
- Most errands require a car.

Holy Family French Immersion School
Elementary: CatholicCentral Public School
Elementary: PublicSouthside Public School
Elementary: PublicNorthdale Public School
Elementary: PublicRoch Carrier French Immersion Public School
Elementary: PublicÉcole élémentaire catholique Sainte-Marguerite-Bourgeoys
Elementary: CatholicSt Don Bosco Catholic Secondary School
Secondary: CatholicÉcole secondaire catholique École secondaire Notre-Dame
Secondary: CatholicWoodstock Collegiate Institute
Secondary: PublicSt Mary's High School
Secondary: CatholicHuron Park Secondary School
Secondary: PublicCollege Avenue Secondary School
Secondary: Public-
David Lowes Memorial Park
291 Lakeview Dr (Fairway Rd.), Woodstock ON 0.64km -
Shanna Larsen Park
48 Upper Thames, Woodstock ON 2.3km -
Shanna Larsen Park
1100 Upper Thames Dr. (Arthur Parker Ave.), Woodstock ON N4T 0H2 2.3km
-
Localcoin Bitcoin ATM - Petro-Canada
805 Vansittart Ave, Woodstock ON N4T 0L6 0.64km -
President's Choice Financial ATM
333 Dundas St, Woodstock ON N4S 1B5 3.08km -
Desjardins Credit Union
396 Dundas St, Woodstock ON N4S 1B7 3.2km
- 15 bath
- 4 bed
- 3000 sqft
1000 CENTENNIAL Court, Woodstock, Ontario • N4T 0N8 • Woodstock
- 4 bath
- 4 bed
- 2500 sqft
795 QUEENSTON Boulevard, Woodstock, Ontario • N4T 0N1 • Woodstock
- 4 bath
- 4 bed
- 3000 sqft
451 Masters Drive, Woodstock, Ontario • N4T 0L2 • Woodstock - North
- 5 bath
- 5 bed
- 3000 sqft
117 Birdie Court, Woodstock, Ontario • N4T 0L2 • Woodstock - North






















