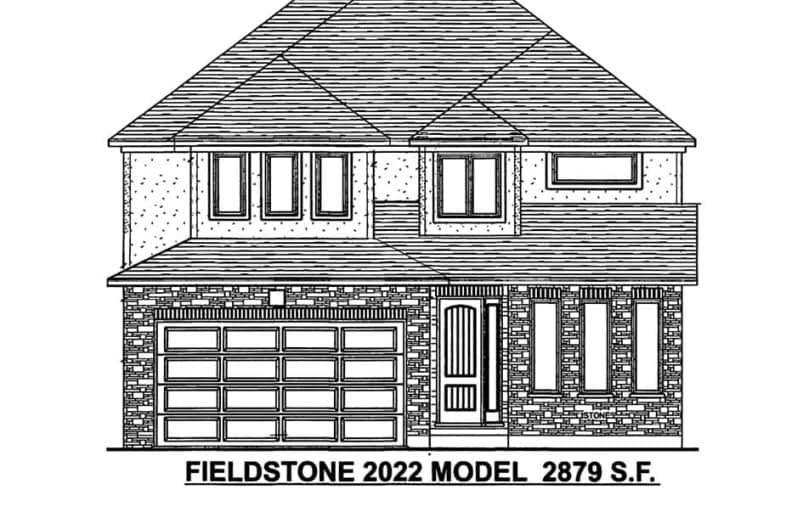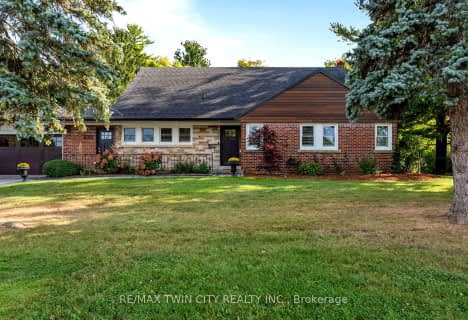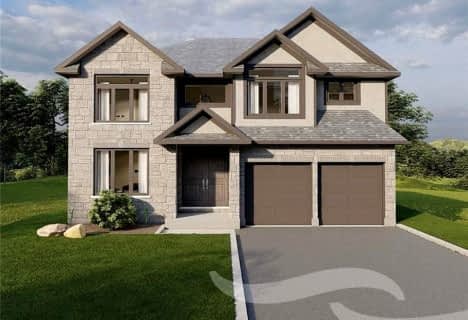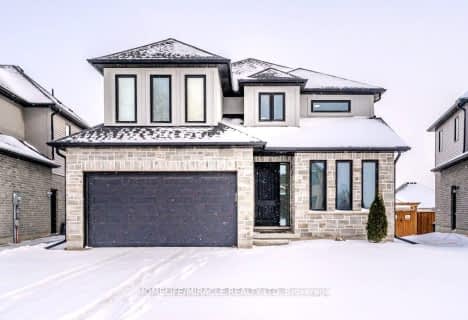Car-Dependent
- Almost all errands require a car.

Holy Family French Immersion School
Elementary: CatholicCentral Public School
Elementary: PublicSouthside Public School
Elementary: PublicNorthdale Public School
Elementary: PublicRoch Carrier French Immersion Public School
Elementary: PublicÉcole élémentaire catholique Sainte-Marguerite-Bourgeoys
Elementary: CatholicSt Don Bosco Catholic Secondary School
Secondary: CatholicÉcole secondaire catholique École secondaire Notre-Dame
Secondary: CatholicWoodstock Collegiate Institute
Secondary: PublicSt Mary's High School
Secondary: CatholicHuron Park Secondary School
Secondary: PublicCollege Avenue Secondary School
Secondary: Public-
Roth Park
680 Highland Dr (Huron St.), Woodstock ON N4S 7G8 2.34km -
Vansittart Park
174 Vansittart Ave (Ingersoll Ave.), Woodstock ON 2.5km -
Sloane Park
Woodstock ON 3.19km
-
Localcoin Bitcoin ATM - Petro-Canada
805 Vansittart Ave, Woodstock ON N4T 0L6 0.6km -
RBC Royal Bank ATM
805 Vansittart Ave, Woodstock ON N4T 0L6 0.68km -
CIBC
441 Dundas St (Graham St.), Woodstock ON N4S 1C2 3.2km
- 5 bath
- 5 bed
- 3000 sqft
117 Birdie Court, Woodstock, Ontario • N4T 0L2 • Woodstock - North












