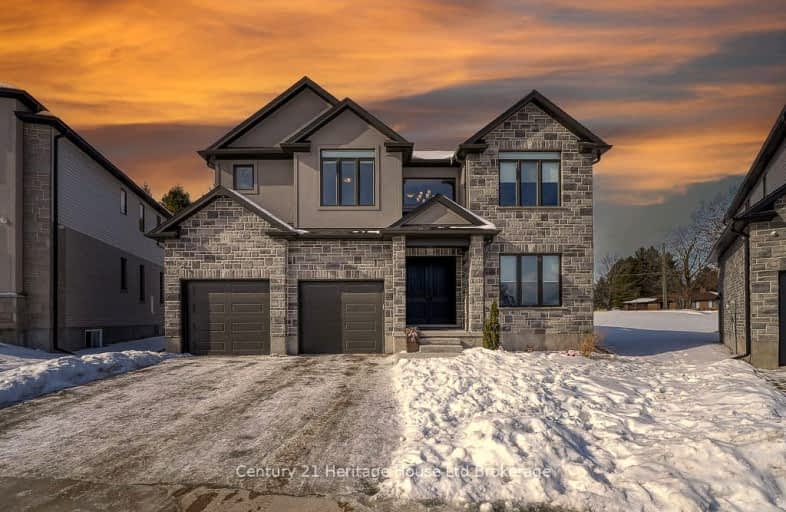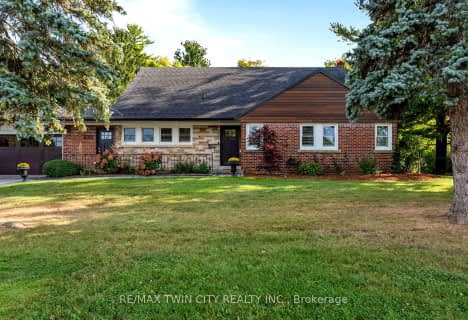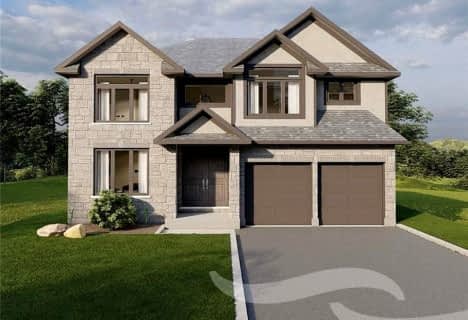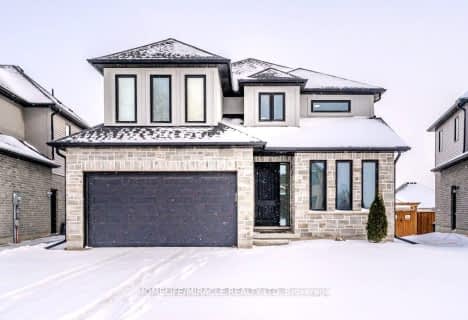
Car-Dependent
- Almost all errands require a car.
Somewhat Bikeable
- Most errands require a car.

Holy Family French Immersion School
Elementary: CatholicCentral Public School
Elementary: PublicSouthside Public School
Elementary: PublicNorthdale Public School
Elementary: PublicRoch Carrier French Immersion Public School
Elementary: PublicÉcole élémentaire catholique Sainte-Marguerite-Bourgeoys
Elementary: CatholicSt Don Bosco Catholic Secondary School
Secondary: CatholicÉcole secondaire catholique École secondaire Notre-Dame
Secondary: CatholicWoodstock Collegiate Institute
Secondary: PublicSt Mary's High School
Secondary: CatholicHuron Park Secondary School
Secondary: PublicCollege Avenue Secondary School
Secondary: Public-
Roth Park
680 Highland Dr (Huron St.), Woodstock ON N4S 7G8 2.46km -
Vansittart Park
174 Vansittart Ave (Ingersoll Ave.), Woodstock ON 2.61km -
Sloane Park
Woodstock ON 3.32km
-
Localcoin Bitcoin ATM - Petro-Canada
805 Vansittart Ave, Woodstock ON N4T 0L6 0.73km -
RBC Royal Bank ATM
805 Vansittart Ave, Woodstock ON N4T 0L6 0.81km -
President's Choice Financial ATM
333 Dundas St, Woodstock ON N4S 1B5 3.14km













