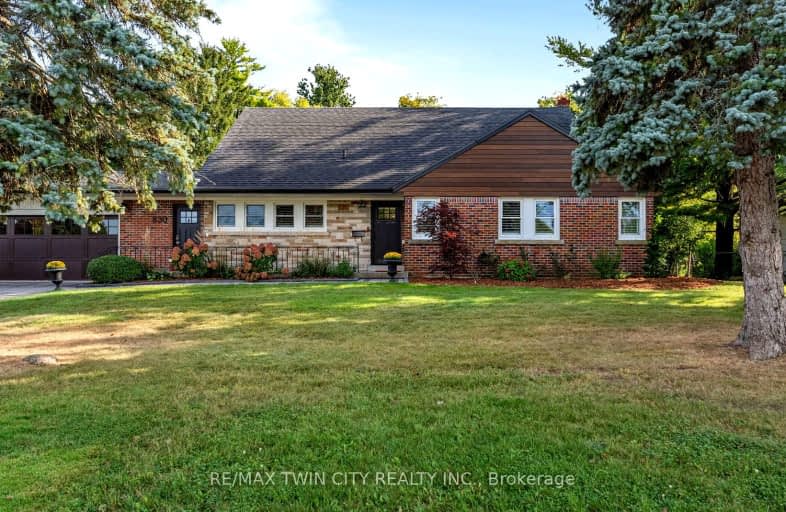Somewhat Walkable
- Some errands can be accomplished on foot.
51
/100
Somewhat Bikeable
- Most errands require a car.
46
/100

St Michael's
Elementary: Catholic
1.18 km
Northdale Public School
Elementary: Public
0.86 km
Winchester Street Public School
Elementary: Public
0.72 km
Roch Carrier French Immersion Public School
Elementary: Public
0.34 km
École élémentaire catholique Sainte-Marguerite-Bourgeoys
Elementary: Catholic
0.53 km
Algonquin Public School
Elementary: Public
1.38 km
St Don Bosco Catholic Secondary School
Secondary: Catholic
1.53 km
École secondaire catholique École secondaire Notre-Dame
Secondary: Catholic
2.56 km
Woodstock Collegiate Institute
Secondary: Public
1.57 km
St Mary's High School
Secondary: Catholic
3.19 km
Huron Park Secondary School
Secondary: Public
0.60 km
College Avenue Secondary School
Secondary: Public
2.02 km
-
Sloane Park
Woodstock ON 0.26km -
Knightsbridge Park
747 Knightsbridge Rd (Sydenham St.), Woodstock ON 0.46km -
William Grey Park
Woodstock ON N4S 7G4 0.56km
-
BMO Bank of Montreal
379 Springbank Ave N, Woodstock ON N4T 1R3 0.75km -
RBC Royal Bank
218 Springbank Ave N (Sprucedale Rd.), Woodstock ON N4S 7R3 1.02km -
HODL Bitcoin ATM - Hasty Market
801 Dundas St (Blandford St.), Woodstock ON N4S 1G2 1.09km



