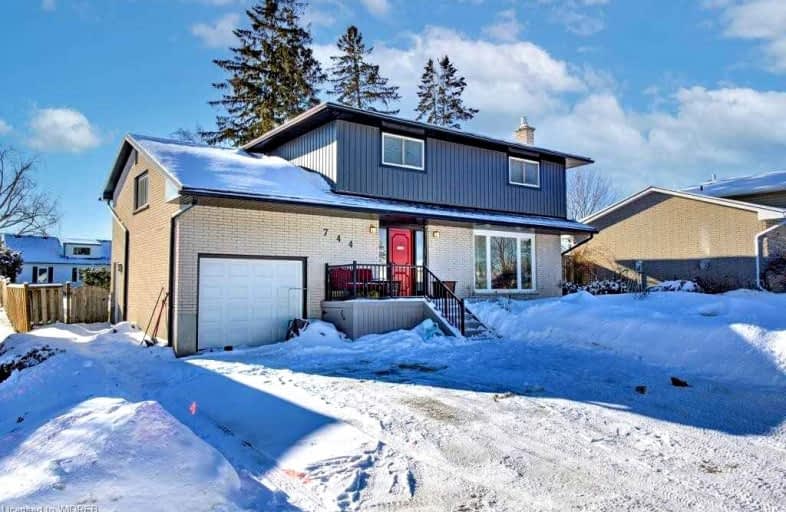
Central Public School
Elementary: Public
1.73 km
Northdale Public School
Elementary: Public
0.67 km
Winchester Street Public School
Elementary: Public
1.13 km
Roch Carrier French Immersion Public School
Elementary: Public
0.77 km
École élémentaire catholique Sainte-Marguerite-Bourgeoys
Elementary: Catholic
0.32 km
Algonquin Public School
Elementary: Public
1.49 km
St Don Bosco Catholic Secondary School
Secondary: Catholic
1.75 km
École secondaire catholique École secondaire Notre-Dame
Secondary: Catholic
2.83 km
Woodstock Collegiate Institute
Secondary: Public
1.60 km
St Mary's High School
Secondary: Catholic
3.41 km
Huron Park Secondary School
Secondary: Public
1.03 km
College Avenue Secondary School
Secondary: Public
2.30 km




