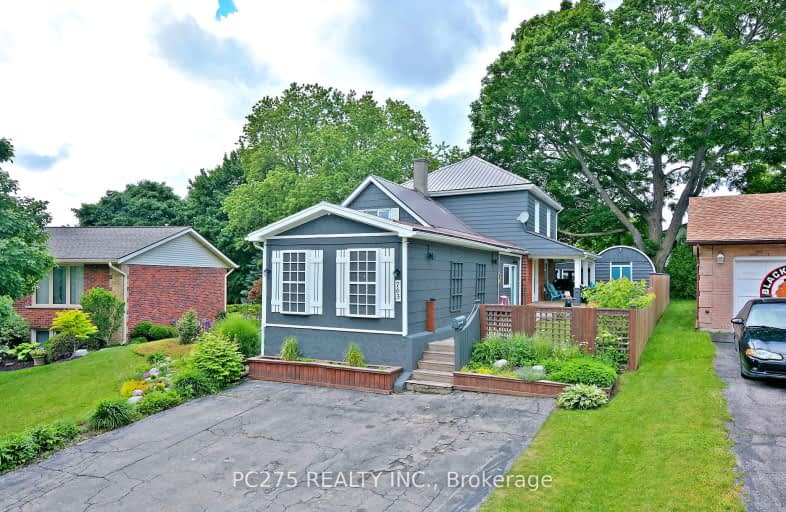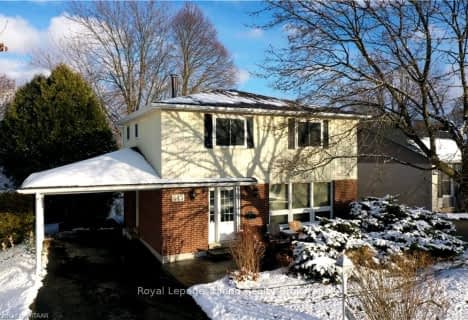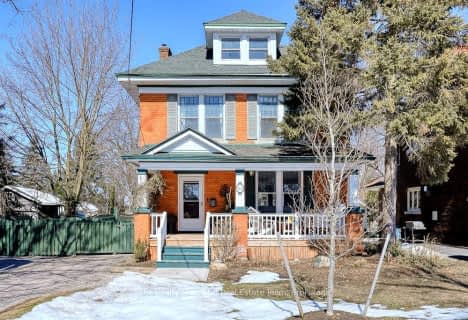
Very Walkable
- Most errands can be accomplished on foot.
Somewhat Bikeable
- Most errands require a car.

Oliver Stephens Public School
Elementary: PublicEastdale Public School
Elementary: PublicSouthside Public School
Elementary: PublicWinchester Street Public School
Elementary: PublicSt Patrick's
Elementary: CatholicRoch Carrier French Immersion Public School
Elementary: PublicSt Don Bosco Catholic Secondary School
Secondary: CatholicÉcole secondaire catholique École secondaire Notre-Dame
Secondary: CatholicWoodstock Collegiate Institute
Secondary: PublicSt Mary's High School
Secondary: CatholicHuron Park Secondary School
Secondary: PublicCollege Avenue Secondary School
Secondary: Public-
Southside Park
192 Old Wellington St (Henry St.), Woodstock ON 1.07km -
Argyle Park
391 Hay St (Butler St.), Woodstock ON N4S 2C5 1.47km -
Kintrea Park
Woodstock ON 1.55km
-
CIBC
467 Norwich Ave (Montclair Dr.), Woodstock ON N4S 9A2 0.38km -
RBC Royal Bank ATM
535 Norwich Ave, Woodstock ON N4V 1C7 0.5km -
Scotiabank
3 Huron St, Woodstock ON N4S 6Y9 1.72km
- — bath
- — bed
- — sqft
46-48 Broadway Street North, Woodstock, Ontario • N4S 3A2 • Woodstock - South
- 2 bath
- 4 bed
- 1100 sqft
79 Tennyson Street, Woodstock, Ontario • N4S 8B3 • Woodstock - South
- 4 bath
- 5 bed
- 2000 sqft
5 John Blackwood Place, Woodstock, Ontario • N4S 8Y3 • Woodstock - North
- 2 bath
- 4 bed
- 1500 sqft
65 Northland Crescent, Woodstock, Ontario • N4S 6T4 • Woodstock - North





















