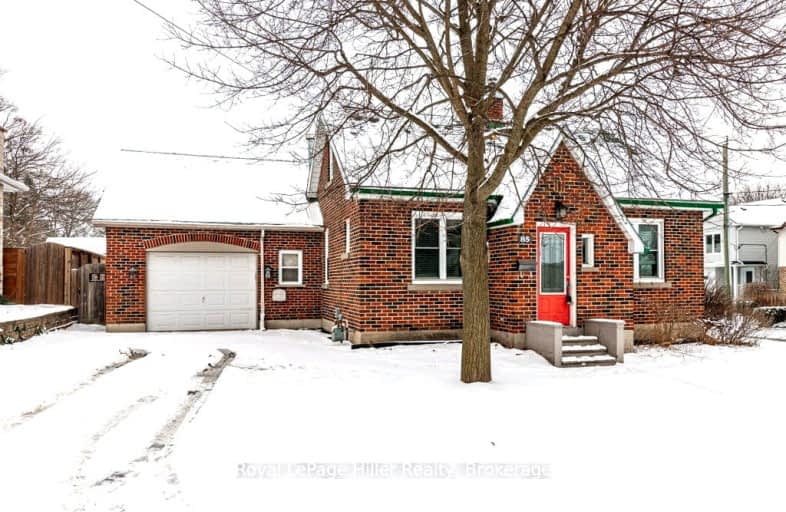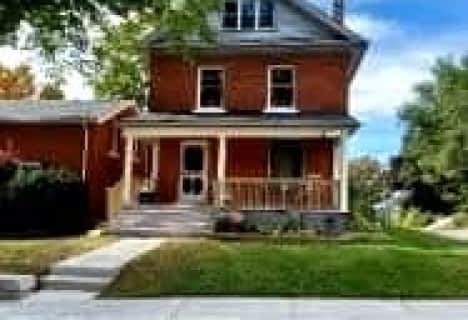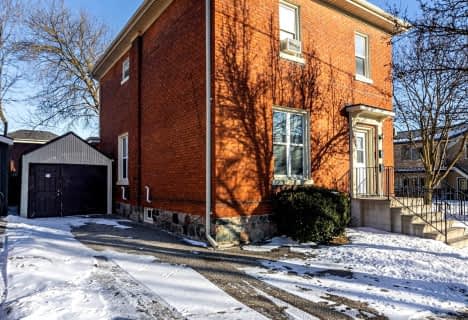Very Walkable
- Most errands can be accomplished on foot.
Somewhat Bikeable
- Most errands require a car.

Oliver Stephens Public School
Elementary: PublicEastdale Public School
Elementary: PublicWinchester Street Public School
Elementary: PublicRoch Carrier French Immersion Public School
Elementary: PublicÉcole élémentaire catholique Sainte-Marguerite-Bourgeoys
Elementary: CatholicSpringbank Public School
Elementary: PublicSt Don Bosco Catholic Secondary School
Secondary: CatholicÉcole secondaire catholique École secondaire Notre-Dame
Secondary: CatholicWoodstock Collegiate Institute
Secondary: PublicSt Mary's High School
Secondary: CatholicHuron Park Secondary School
Secondary: PublicCollege Avenue Secondary School
Secondary: Public-
Eastdale Park
919 Alice St (Aileen Dr.), Woodstock ON N4S 4A2 0.75km -
Sudsworth Park
Woodstock ON 1.15km -
Knightsbridge Park
747 Knightsbridge Rd (Sydenham St.), Woodstock ON 1.21km
-
HODL Bitcoin ATM - Hasty Market
801 Dundas St (Blandford St.), Woodstock ON N4S 1G2 0.41km -
CIBC
930 Dundas St, Woodstock ON N4S 8X6 0.66km -
Scotiabank
3 Huron St, Woodstock ON N4S 6Y9 0.66km
- — bath
- — bed
- — sqft
46-48 Broadway Street North, Woodstock, Ontario • N4S 3A2 • Woodstock - South
- 2 bath
- 4 bed
- 1100 sqft
79 Tennyson Street, Woodstock, Ontario • N4S 8B3 • Woodstock - South








