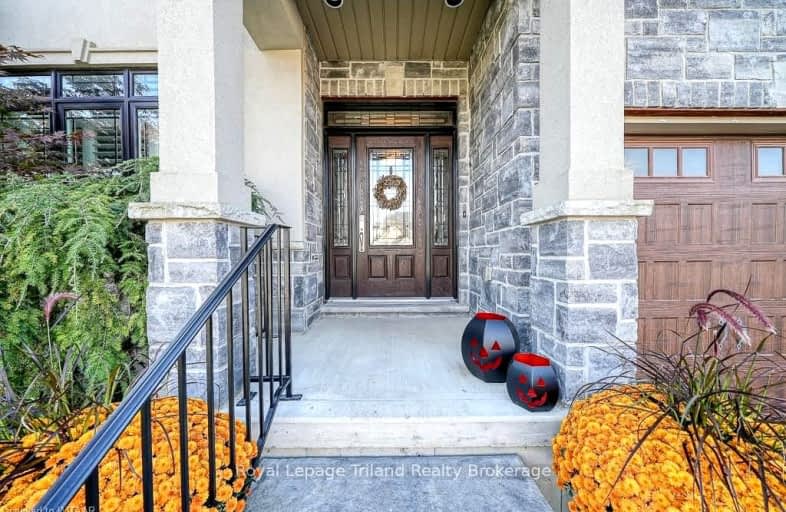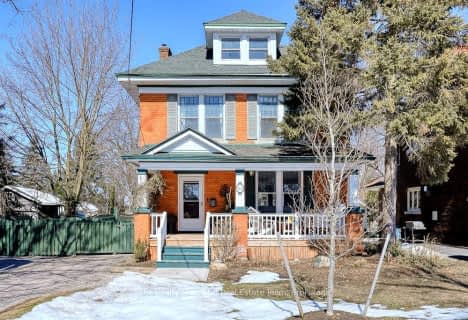Car-Dependent
- Most errands require a car.
37
/100
Somewhat Bikeable
- Most errands require a car.
28
/100

Holy Family French Immersion School
Elementary: Catholic
2.99 km
Central Public School
Elementary: Public
2.44 km
Oliver Stephens Public School
Elementary: Public
1.69 km
Eastdale Public School
Elementary: Public
2.53 km
Southside Public School
Elementary: Public
1.04 km
St Patrick's
Elementary: Catholic
0.86 km
St Don Bosco Catholic Secondary School
Secondary: Catholic
2.24 km
École secondaire catholique École secondaire Notre-Dame
Secondary: Catholic
5.55 km
Woodstock Collegiate Institute
Secondary: Public
2.48 km
St Mary's High School
Secondary: Catholic
0.67 km
Huron Park Secondary School
Secondary: Public
3.65 km
College Avenue Secondary School
Secondary: Public
1.86 km
-
Les McKerral Park
Juliana Dr., Woodstock ON 0.14km -
Kintrea Park
Woodstock ON 0.9km -
Southside Park
192 Old Wellington St (Henry St.), Woodstock ON 1.38km
-
CIBC
467 Norwich Ave (Montclair Dr.), Woodstock ON N4S 9A2 1.85km -
TD Bank Financial Group
400 Dundas St, Woodstock ON N4S 1B9 2.27km -
Desjardins Credit Union
396 Dundas St, Woodstock ON N4S 1B7 2.28km





