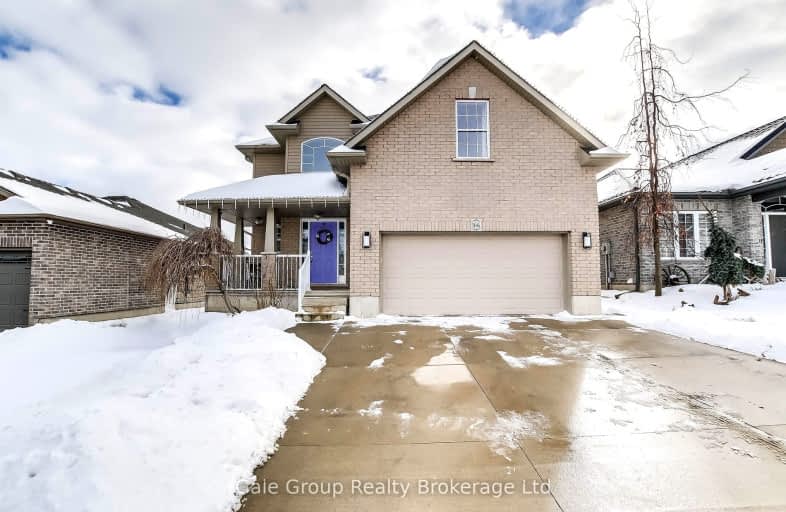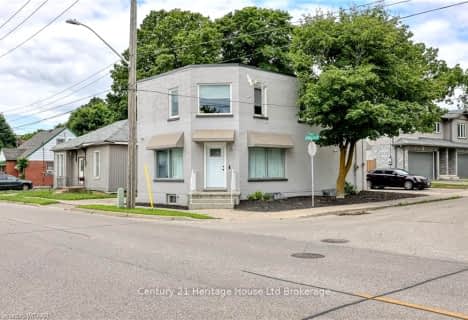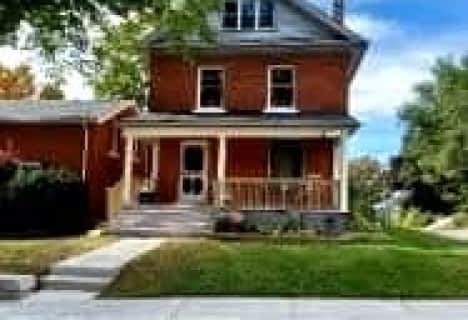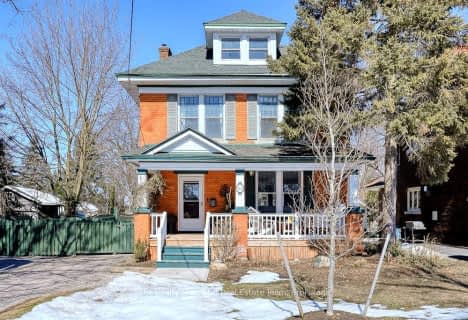Car-Dependent
- Most errands require a car.
Somewhat Bikeable
- Most errands require a car.

Holy Family French Immersion School
Elementary: CatholicCentral Public School
Elementary: PublicOliver Stephens Public School
Elementary: PublicEastdale Public School
Elementary: PublicSouthside Public School
Elementary: PublicSt Patrick's
Elementary: CatholicSt Don Bosco Catholic Secondary School
Secondary: CatholicÉcole secondaire catholique École secondaire Notre-Dame
Secondary: CatholicWoodstock Collegiate Institute
Secondary: PublicSt Mary's High School
Secondary: CatholicHuron Park Secondary School
Secondary: PublicCollege Avenue Secondary School
Secondary: Public-
Les McKerral Park
Juliana Dr., Woodstock ON 0.26km -
Kintrea Park
Woodstock ON 0.73km -
Southside Park
192 Old Wellington St (Henry St.), Woodstock ON 1.21km
-
CIBC
467 Norwich Ave (Montclair Dr.), Woodstock ON N4S 9A2 1.8km -
RBC Royal Bank
476 Peel St, Woodstock ON N4S 1K1 2.02km -
TD Bank Financial Group
400 Dundas St, Woodstock ON N4S 1B9 2.1km
- — bath
- — bed
- — sqft
46-48 Broadway Street North, Woodstock, Ontario • N4S 3A2 • Woodstock - South
- 2 bath
- 4 bed
- 1100 sqft
79 Tennyson Street, Woodstock, Ontario • N4S 8B3 • Woodstock - South
- 4 bath
- 5 bed
- 2000 sqft
5 John Blackwood Place, Woodstock, Ontario • N4S 8Y3 • Woodstock - North














