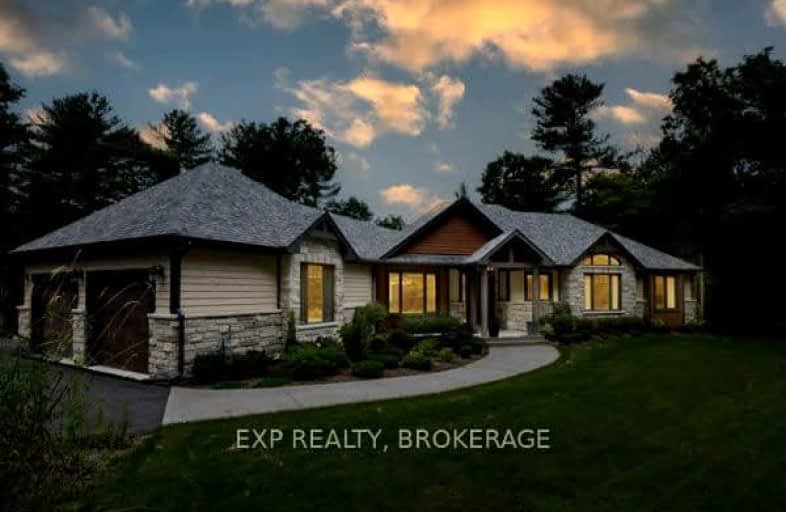Car-Dependent
- Almost all errands require a car.
No Nearby Transit
- Almost all errands require a car.
Somewhat Bikeable
- Most errands require a car.

St. Francis of Assisi Catholic School
Elementary: CatholicÉcole intermédiaire catholique Marie-Rivier
Elementary: CatholicGlenburnie Public School
Elementary: PublicHoly Family Catholic School
Elementary: CatholicElginburg & District Public School
Elementary: PublicÉcole élémentaire catholique Mgr-Rémi-Gaulin
Elementary: CatholicÉcole secondaire publique Mille-Iles
Secondary: PublicÉcole secondaire catholique Marie-Rivier
Secondary: CatholicLimestone School of Community Education
Secondary: PublicLoyola Community Learning Centre
Secondary: CatholicFrontenac Learning Centre
Secondary: PublicLoyalist Collegiate and Vocational Institute
Secondary: Public-
Cataraqui Creek Conservation Area
4.03km -
Latimer Community Park
5402 Holmes Rd, South Frontenac ON 5.06km -
Edenwood Park
450 Maple Lawn Dr, Kingston ON 5.51km
-
Cibc ATM
1586 Centennial Dr, Kingston ON K7P 0C7 5.51km -
RBC Royal Bank ATM
1586 Centennial Dr, Kingston ON K7P 0C7 5.52km -
Kingston Community Credit Union
1201 Division St, Kingston ON K7K 6X4 6.06km


