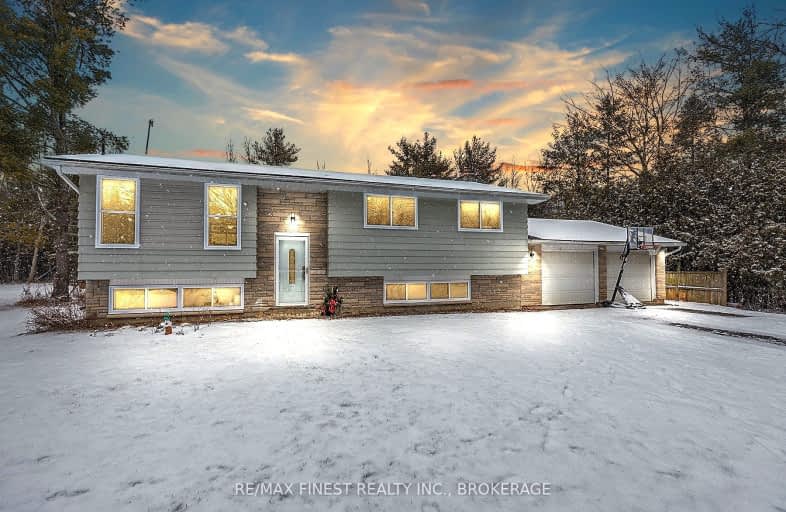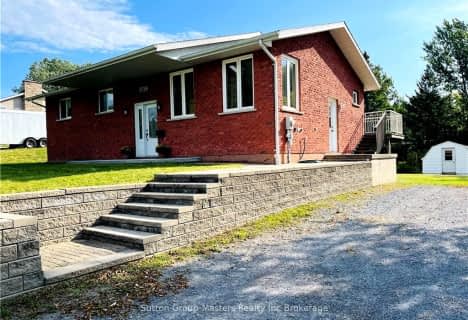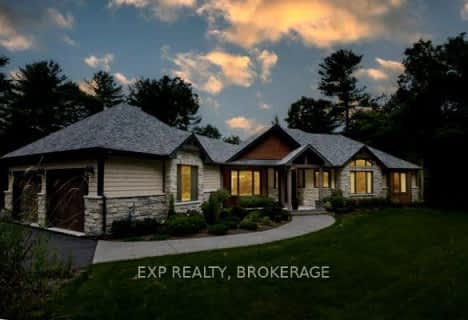
Car-Dependent
- Almost all errands require a car.
No Nearby Transit
- Almost all errands require a car.
Somewhat Bikeable
- Most errands require a car.

St. Francis of Assisi Catholic School
Elementary: CatholicÉcole intermédiaire catholique Marie-Rivier
Elementary: CatholicSt Paul Catholic School
Elementary: CatholicLord Strathcona Public School
Elementary: PublicElginburg & District Public School
Elementary: PublicÉcole élémentaire catholique Mgr-Rémi-Gaulin
Elementary: CatholicÉcole secondaire publique Mille-Iles
Secondary: PublicÉcole secondaire catholique Marie-Rivier
Secondary: CatholicLimestone School of Community Education
Secondary: PublicLoyola Community Learning Centre
Secondary: CatholicFrontenac Learning Centre
Secondary: PublicLoyalist Collegiate and Vocational Institute
Secondary: Public-
Cataraqui Creek Conservation Area
2.4km -
William Hackett Park
Kingston ON 4.66km -
O'Connor Park
Kingston ON K7M 7L2 4.88km
-
Cibc ATM
1586 Centennial Dr, Kingston ON K7P 0C7 4.22km -
Kingston Community Credit Union
1201 Division St, Kingston ON K7K 6X4 4.4km -
HSBC ATM
1201 Division St, Kingston ON K7K 6X4 4.47km
- 3 bath
- 3 bed
- 1500 sqft
1869 Sydenham Road, Kingston, Ontario • K7L 4V4 • City North of 401
- 2 bath
- 3 bed
- 1100 sqft
1991 Burbrook Road, Kingston, Ontario • K7L 4V4 • City North of 401









