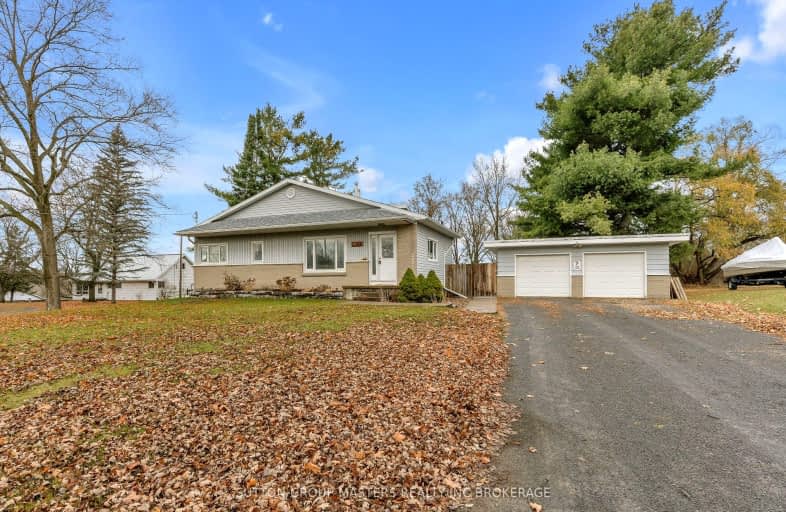Car-Dependent
- Almost all errands require a car.
No Nearby Transit
- Almost all errands require a car.
Somewhat Bikeable
- Most errands require a car.

École intermédiaire catholique Marie-Rivier
Elementary: CatholicSt Paul Catholic School
Elementary: CatholicElginburg & District Public School
Elementary: PublicArchbishop O'Sullivan Catholic School
Elementary: CatholicCataraqui Woods Elementary School
Elementary: PublicSt Marguerite Bourgeoys Catholic School
Elementary: CatholicÉcole secondaire publique Mille-Iles
Secondary: PublicÉcole secondaire catholique Marie-Rivier
Secondary: CatholicLoyola Community Learning Centre
Secondary: CatholicBayridge Secondary School
Secondary: PublicFrontenac Secondary School
Secondary: PublicHoly Cross Catholic Secondary School
Secondary: Catholic-
Cataraqui Woods School
Kingston ON 4.07km -
Cataraqui Creek Conservation Area
4.18km -
Mcmullen park
Kingston ON 4.81km
-
Cibc ATM
1586 Centennial Dr, Kingston ON K7P 0C7 2.46km -
Localcoin Bitcoin ATM - Singh's Convenience and Gas Station
1120 Sydenham Rd, Kingston ON K7M 3L9 3.16km -
CIBC
1233 Midland Ave, Kingston ON K7P 2Y1 3.87km
- 2 bath
- 3 bed
- 700 sqft
1876 Burbrook Road, Kingston, Ontario • K0H 1S0 • City North of 401
- 3 bath
- 3 bed
- 1500 sqft
1869 Sydenham Road, Kingston, Ontario • K7L 4V4 • City North of 401




