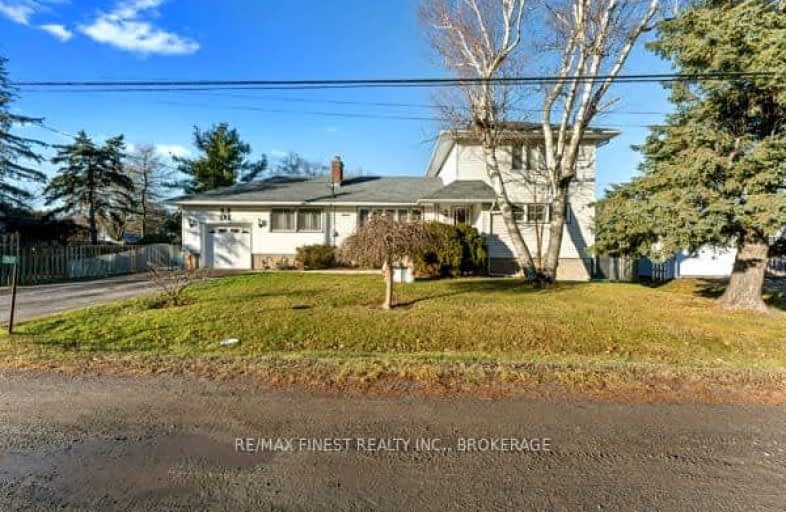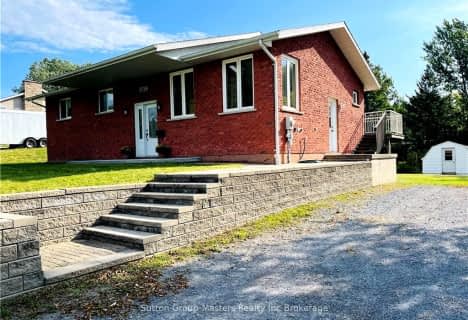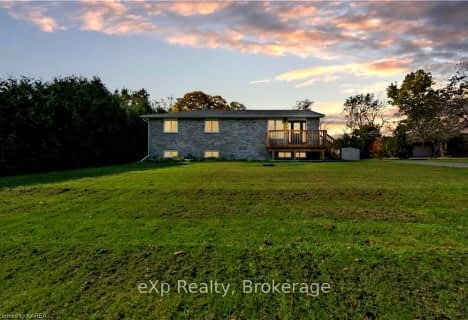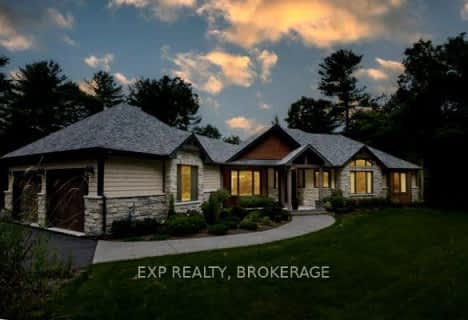Car-Dependent
- Almost all errands require a car.
No Nearby Transit
- Almost all errands require a car.
Somewhat Bikeable
- Most errands require a car.

École intermédiaire catholique Marie-Rivier
Elementary: CatholicSt Paul Catholic School
Elementary: CatholicLord Strathcona Public School
Elementary: PublicElginburg & District Public School
Elementary: PublicCataraqui Woods Elementary School
Elementary: PublicSt Marguerite Bourgeoys Catholic School
Elementary: CatholicÉcole secondaire publique Mille-Iles
Secondary: PublicÉcole secondaire catholique Marie-Rivier
Secondary: CatholicLimestone School of Community Education
Secondary: PublicLoyola Community Learning Centre
Secondary: CatholicFrontenac Learning Centre
Secondary: PublicLoyalist Collegiate and Vocational Institute
Secondary: Public-
Cataraqui Creek Conservation Area
3.28km -
William Hackett Park
Kingston ON 4.75km -
Cataraqui Woods School
Kingston ON 4.8km
-
Localcoin Bitcoin ATM - Singh's Convenience and Gas Station
1120 Sydenham Rd, Kingston ON K7M 3L9 3.16km -
Cibc ATM
1586 Centennial Dr, Kingston ON K7P 0C7 3.25km -
CIBC Foreign Currency ATM
2300 Princess St, Kingston ON K7M 3G4 4.69km
- 2 bath
- 3 bed
- 700 sqft
1876 Burbrook Road, Kingston, Ontario • K0H 1S0 • City North of 401
- 2 bath
- 3 bed
- 1100 sqft
1991 Burbrook Road, Kingston, Ontario • K7L 4V4 • City North of 401













