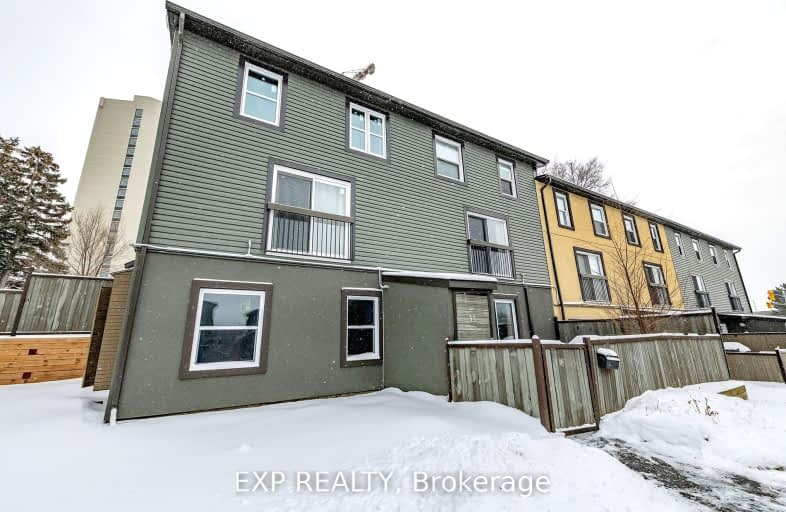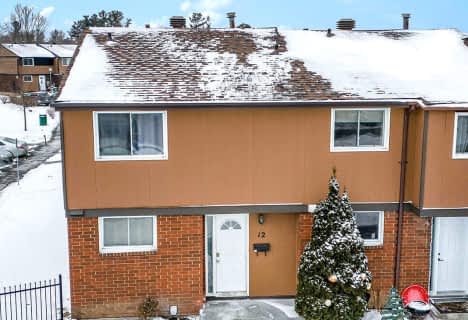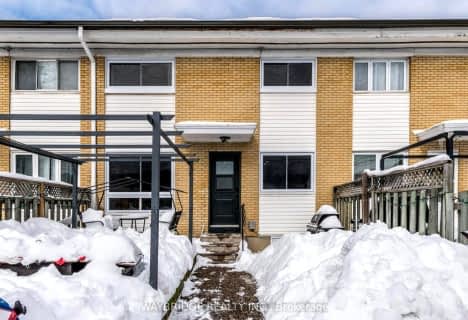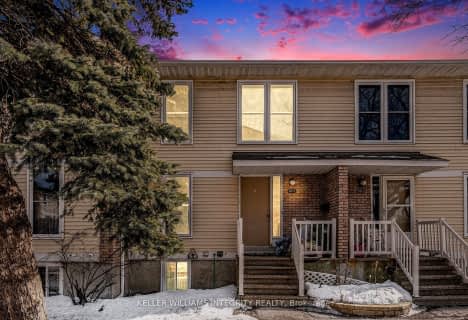Very Walkable
- Most errands can be accomplished on foot.
Good Transit
- Some errands can be accomplished by public transportation.
Bikeable
- Some errands can be accomplished on bike.

Sir Robert Borden Intermediate School
Elementary: PublicOur Lady of Victory Elementary School
Elementary: CatholicSt Paul Intermediate School
Elementary: CatholicBriargreen Public School
Elementary: PublicSt John the Apostle Elementary School
Elementary: CatholicPinecrest Public School
Elementary: PublicSir Guy Carleton Secondary School
Secondary: PublicNotre Dame High School
Secondary: CatholicSt Paul High School
Secondary: CatholicWoodroffe High School
Secondary: PublicSir Robert Borden High School
Secondary: PublicBell High School
Secondary: Public-
Briargreen Park
9 Carlaw Ave, Ottawa ON K2G 0P9 0.98km -
Pinecrest Recreation Complex
2250 Torquay Ave, Ottawa ON 1.22km -
Centrepointe Health
260 Centrepointe Dr, Ottawa ON 1.57km
-
BMO Bank of Montreal
1183 Pinecrest Rd, Ottawa ON K2C 1E6 0.39km -
Scotiabank
1090 Baxter Rd (Pinecrest Mall), Ottawa ON K2C 4B1 0.91km -
President's Choice Financial ATM
181 Greenbank Rd, Ottawa ON K2H 5V6 1.89km
- 2 bath
- 3 bed
- 1400 sqft
12 Glencoe Street, South of Baseline to Knoxdale, Ontario • K2H 8S6 • 7605 - Arlington Woods
- 2 bath
- 3 bed
- 1000 sqft
A-2658 Moncton Road, Britannia Heights - Queensway Terrace N , Ontario • K2B 7W1 • 6203 - Queensway Terrace North
- 3 bath
- 3 bed
- 1400 sqft
280E Dalehurst Drive, Tanglewood - Grenfell Glen - Pineglen, Ontario • K2G 4J5 • 7501 - Tanglewood





