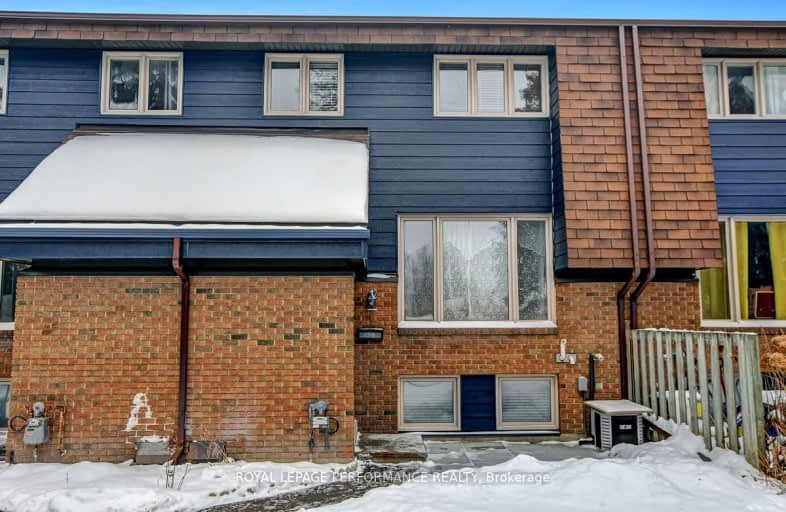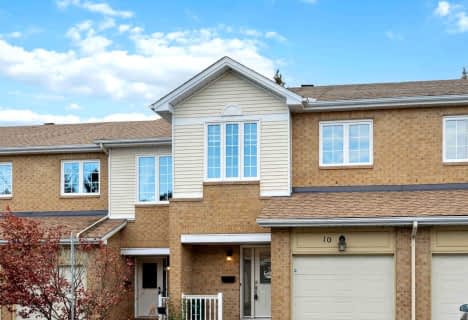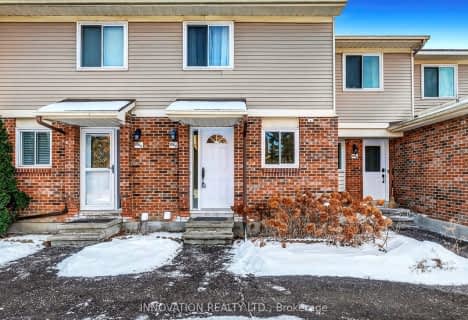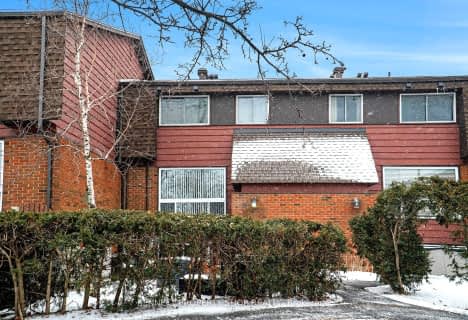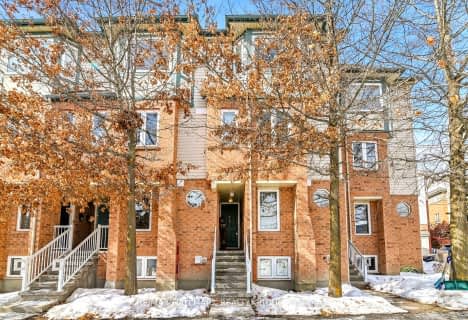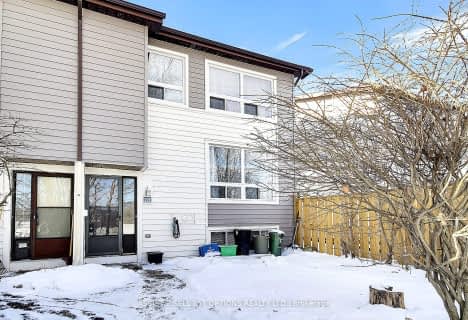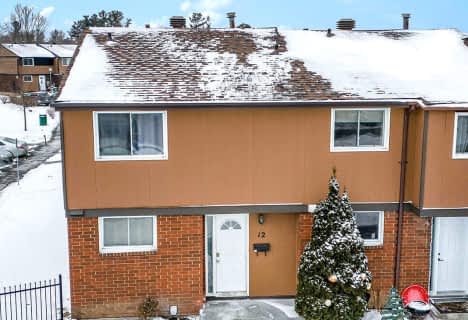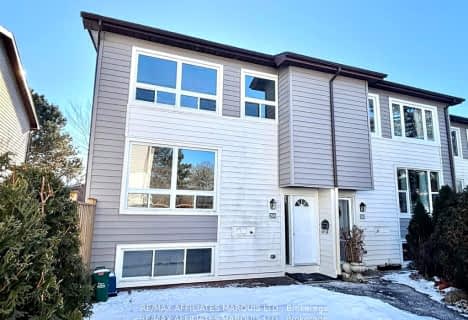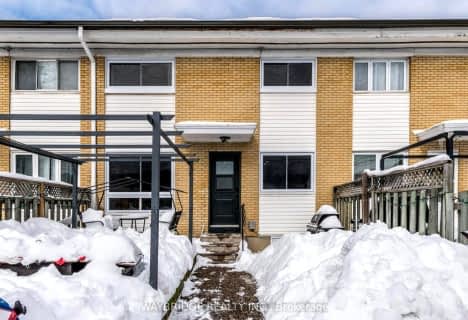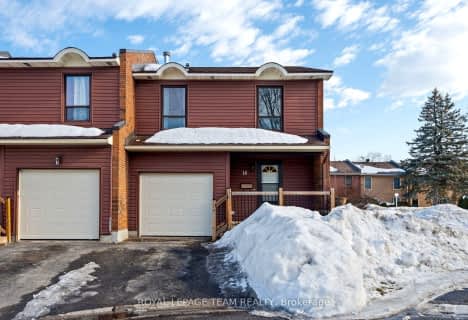Very Walkable
- Most errands can be accomplished on foot.
Good Transit
- Some errands can be accomplished by public transportation.
Bikeable
- Some errands can be accomplished on bike.
- — bath
- — bed
- — sqft
106C Valley Stream Drive, South of Baseline to Knoxdale, Ontario • K2H 9E1
- — bath
- — bed
- — sqft
33-1250 Mcwatters Road, Parkway Park - Queensway Terrace S and A, Ontario • K2C 3P5
- — bath
- — bed
- — sqft
52-280 Mcclellan Road, South of Baseline to Knoxdale, Ontario • K2H 8P8
- — bath
- — bed
- — sqft
61-811 Connaught Avenue, Britannia Heights - Queensway Terrace N , Ontario • K2B 8K3
- — bath
- — bed
- — sqft
129 Tall Pines Private, South of Baseline to Knoxdale, Ontario • K2H 1H1

Sir Robert Borden Intermediate School
Elementary: PublicOur Lady of Victory Elementary School
Elementary: CatholicSt Paul Intermediate School
Elementary: CatholicBriargreen Public School
Elementary: PublicSt John the Apostle Elementary School
Elementary: CatholicPinecrest Public School
Elementary: PublicSir Guy Carleton Secondary School
Secondary: PublicNotre Dame High School
Secondary: CatholicSt Paul High School
Secondary: CatholicWoodroffe High School
Secondary: PublicSir Robert Borden High School
Secondary: PublicBell High School
Secondary: Public-
Parc Morrison Park
Prom Morrison Dr, Ottawa ON 0.58km -
Rockway Park
27 Rockway Cresscent, Ottawa ON 0.81km -
Frank Ryan Park
Henley St, Ottawa ON K2B 5W2 1.81km
-
Centura Ottawa
1070 Morrison Dr, Ottawa ON K2H 8K7 0.65km -
Scotiabank
1 Chartwell Ave, Nepean ON K2G 4K3 1.8km -
TD Canada Trust Branch and ATM
1480 Richmond Rd, Ottawa ON K2B 6S1 2.34km
- 3 bath
- 2 bed
- 1200 sqft
E-21 Banner Road East, South of Baseline to Knoxdale, Ontario • K2H 8T3 • 7603 - Sheahan Estates/Trend Village
- 2 bath
- 3 bed
- 1400 sqft
12 Glencoe Street, South of Baseline to Knoxdale, Ontario • K2H 8S6 • 7605 - Arlington Woods
- 2 bath
- 2 bed
- 900 sqft
H-25 Banner Road, South of Baseline to Knoxdale, Ontario • K2H 8T3 • 7603 - Sheahan Estates/Trend Village
- 2 bath
- 3 bed
- 1000 sqft
A-2658 Moncton Road, Britannia Heights - Queensway Terrace N , Ontario • K2B 7W1 • 6203 - Queensway Terrace North
- 2 bath
- 4 bed
- 1200 sqft
18A Arnold Drive, Bells Corners and South to Fallowfield, Ontario • K2H 6V9 • 7805 - Arbeatha Park
