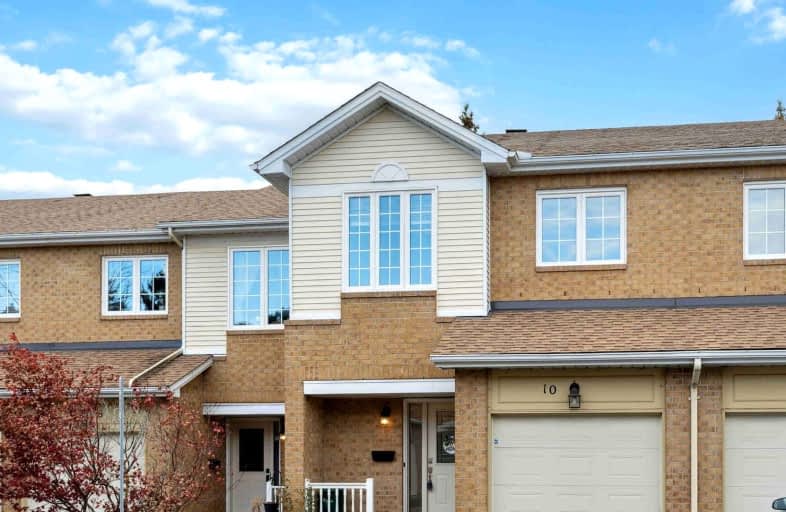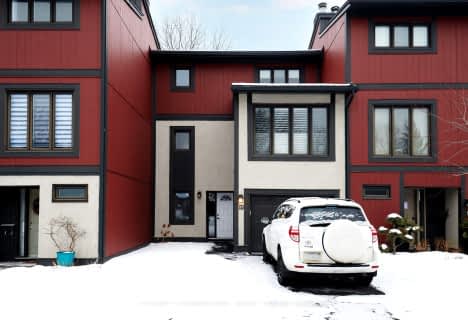Somewhat Walkable
- Most errands can be accomplished on foot.
Good Transit
- Some errands can be accomplished by public transportation.
Very Bikeable
- Most errands can be accomplished on bike.

Sir Robert Borden Intermediate School
Elementary: PublicOur Lady of Victory Elementary School
Elementary: CatholicSt. John XXIII Elementary School
Elementary: CatholicBriargreen Public School
Elementary: PublicManordale Public School
Elementary: PublicÉcole élémentaire catholique Terre-des-Jeunes
Elementary: CatholicElizabeth Wyn Wood Secondary Alternate
Secondary: PublicSir Guy Carleton Secondary School
Secondary: PublicSt Paul High School
Secondary: CatholicWoodroffe High School
Secondary: PublicSir Robert Borden High School
Secondary: PublicBell High School
Secondary: Public-
Playground in Centrepointe Park
Nepean ON 0.14km -
Centrepointe Health
260 Centrepointe Dr, Ottawa ON 0.26km -
Briargreen Park
9 Carlaw Ave, Ottawa ON K2G 0P9 0.64km
-
ICE-International Currency Exchange
100 Bayshore Dr, Nepean ON K2B 8C1 2.89km -
TD Canada Trust ATM
1480 Richmond Rd, Ottawa ON K2B 6S1 3km -
TD Bank Financial Group
1360 Richmond Rd, Ottawa ON K2B 8L4 3.15km
- 3 bath
- 3 bed
- 1600 sqft
30B Castlebrook Lane, South of Baseline to Knoxdale, Ontario • K2G 5G5 • 7607 - Centrepointe
- 2 bath
- 3 bed
- 1400 sqft
57-280 McClellan Road, South of Baseline to Knoxdale, Ontario • K2H 8P8 • 7605 - Arlington Woods
- 4 bath
- 3 bed
- 2000 sqft
45 Grandcourt Drive, South of Baseline to Knoxdale, Ontario • K2G 5W9 • 7607 - Centrepointe
- 3 bath
- 3 bed
- 1800 sqft
C-9 Castlebrook Lane, South of Baseline to Knoxdale, Ontario • K2G 5G1 • 7607 - Centrepointe
- 3 bath
- 3 bed
- 1200 sqft
28B Castlebrook Lane, South of Baseline to Knoxdale, Ontario • K2G 5G5 • 7607 - Centrepointe
- 3 bath
- 3 bed
- 1400 sqft
C-7 Crestlea Crescent, Tanglewood - Grenfell Glen - Pineglen, Ontario • K2G 4N1 • 7501 - Tanglewood








