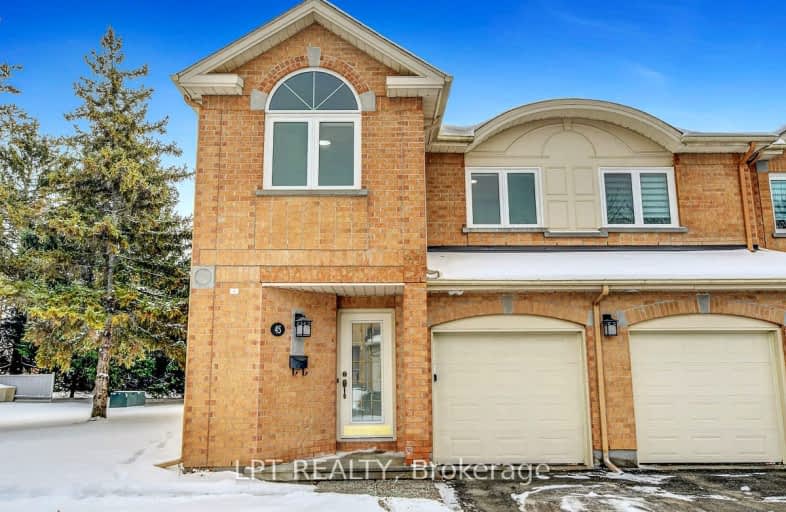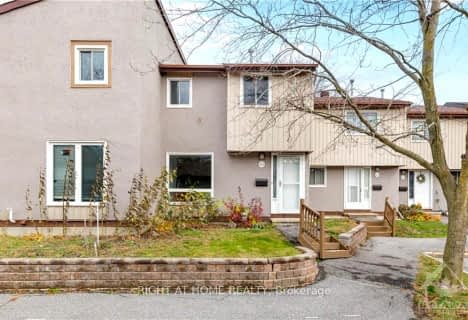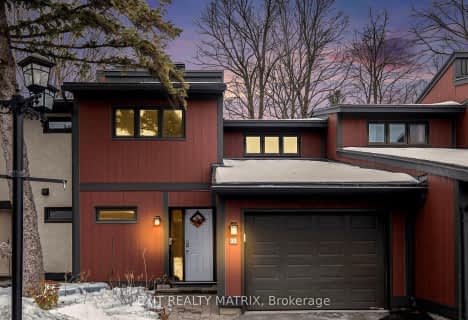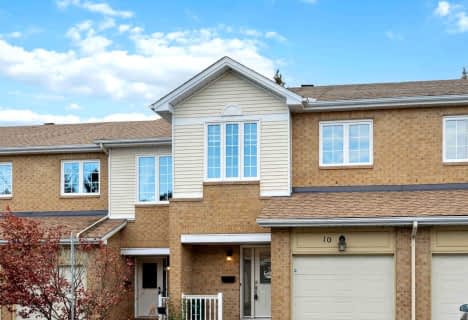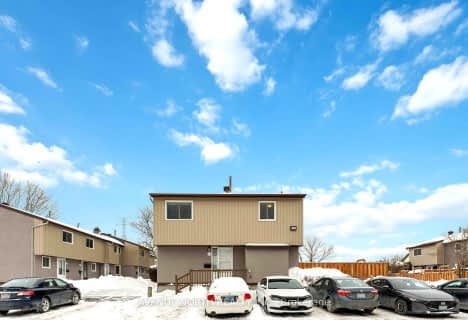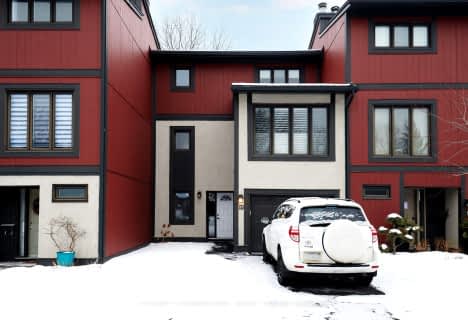Somewhat Walkable
- Some errands can be accomplished on foot.
Good Transit
- Some errands can be accomplished by public transportation.
Very Bikeable
- Most errands can be accomplished on bike.
- — bath
- — bed
- — sqft
162 WOODFIELD Drive, Tanglewood - Grenfell Glen - Pineglen, Ontario • K2G 3W8
- — bath
- — bed
- — sqft
30-280 McClellan Road, South of Baseline to Knoxdale, Ontario • K2H 8P8
- — bath
- — bed
- — sqft
33-1250 Mcwatters Road, Parkway Park - Queensway Terrace S and A, Ontario • K2C 3P5
- — bath
- — bed
- — sqft
52-280 Mcclellan Road, South of Baseline to Knoxdale, Ontario • K2H 8P8
- — bath
- — bed
- — sqft
342 Woodfield Drive, Tanglewood - Grenfell Glen - Pineglen, Ontario • K2G 3W9
- — bath
- — bed
- — sqft
61-811 Connaught Avenue, Britannia Heights - Queensway Terrace N , Ontario • K2B 8K3
- — bath
- — bed
- — sqft
398 Woodfield Drive, Tanglewood - Grenfell Glen - Pineglen, Ontario • K2G 3W9

Sir Robert Borden Intermediate School
Elementary: PublicSt Daniel Elementary School
Elementary: CatholicSt. John XXIII Elementary School
Elementary: CatholicBriargreen Public School
Elementary: PublicManordale Public School
Elementary: PublicÉcole élémentaire catholique Terre-des-Jeunes
Elementary: CatholicElizabeth Wyn Wood Secondary Alternate
Secondary: PublicSir Guy Carleton Secondary School
Secondary: PublicSt Paul High School
Secondary: CatholicMerivale High School
Secondary: PublicWoodroffe High School
Secondary: PublicSir Robert Borden High School
Secondary: Public-
Rockway Park
27 Rockway Cresscent, Ottawa ON 0.88km -
Ryan Farm Park
5 Parkglen Dr (Parkglen Dr and Withrow Ave), Ottawa ON 1.45km -
Bateman Park
1.52km
-
Scotiabank
1 Chartwell Ave, Nepean ON K2G 4K3 0.81km -
Centura Ottawa
1070 Morrison Dr, Ottawa ON K2H 8K7 2.13km -
TD Canada Trust ATM
1642 Merivale Rd, Nepean ON K2G 4A1 2.88km
- 3 bath
- 3 bed
- 1600 sqft
30B Castlebrook Lane, South of Baseline to Knoxdale, Ontario • K2G 5G5 • 7607 - Centrepointe
- 2 bath
- 3 bed
- 1400 sqft
57-280 McClellan Road, South of Baseline to Knoxdale, Ontario • K2H 8P8 • 7605 - Arlington Woods
- 3 bath
- 3 bed
- 1800 sqft
C-9 Castlebrook Lane, South of Baseline to Knoxdale, Ontario • K2G 5G1 • 7607 - Centrepointe
